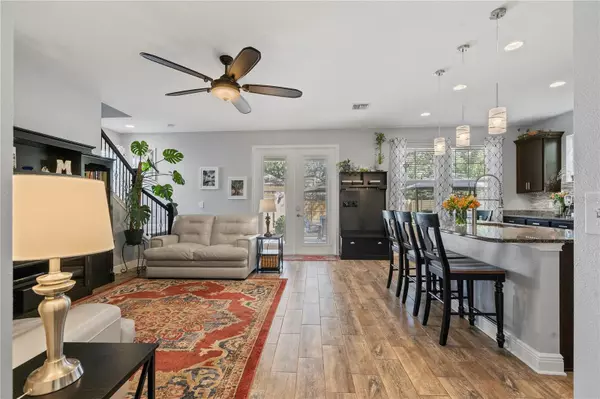$1,092,500
$1,150,000
5.0%For more information regarding the value of a property, please contact us for a free consultation.
4 Beds
3 Baths
2,203 SqFt
SOLD DATE : 04/29/2024
Key Details
Sold Price $1,092,500
Property Type Single Family Home
Sub Type Single Family Residence
Listing Status Sold
Purchase Type For Sale
Square Footage 2,203 sqft
Price per Sqft $495
Subdivision Powers Bayview Estates
MLS Listing ID U8230418
Sold Date 04/29/24
Bedrooms 4
Full Baths 3
Construction Status Financing,Inspections
HOA Y/N No
Originating Board Stellar MLS
Year Built 2017
Annual Tax Amount $6,516
Lot Size 6,969 Sqft
Acres 0.16
Lot Dimensions 55x127
Property Description
Step into 129 24th Ave S - a home where modern design meets comfort in the highly sought-after Old Southeast neighborhood. Built in 2017, this residence has been meticulously maintained and tastefully upgraded. The EXPANSIVE BACKYARD is the crown jewel of this property. a feature rarely available in newer homes. Enjoy the shade of a MATURE OAK TREE and green space to play. A large, welcoming front porch, an open concept living area, a first-floor bedroom with an adjacent full bath, and a magnificent primary suite complemented by two additional guest bedrooms upstairs, this home is spacious and full of natural light. The heart of this home is the open floor plan living room and kitchen area featuring a large center island perfect for family and friends to gather. Added details include tiled backsplash, brand-new carpet and window treatment throughout the entire home. The first level is completed with a formal dining space, a large bedroom with expansive storage closet, and a full bath with tub shower that offers convenience for guests or multi-generational living. Ascending to the second level, you'll find privacy in the expansive primary suite with its subtle luxury, boasting a double tray ceiling, automated shades for the perfect ambiance, and a private bath with a double vanity, large soaking tub, and separate glass-enclosed shower. The custom walk-in closet with an organization system is a dream for those who appreciate order and style. Two additional large bedrooms ensure that everyone has a private retreat, while a well-appointed hall bathroom and laundry room add to the thoughtful functionality of the home. Double French doors reveal the covered rear porch, extended paver patio area, and large backyard creating an oasis for outdoor entertainment or peaceful relaxation under the shade of a majestic oak tree. The fully fenced yard is a private playground for all ages, secured with an automated double gate, and the long driveway leads to a generous two-car garage with ample storage. Old Southeast is not just a neighborhood; it's a lifestyle. Neighborhood restaurants, markets and Lassing Park offers waterfront and beach access, green space, crystal clear waters and sunrise views. Just over a mile to Central Avenue in Downtown St. Petersburg, brimming with more local restaurants, markets, and cultural venues, including the USF St. Pete campus. Proximity to John Hopkins All Children's Hospital and Bayfront Health, plus the advantage of no required flood insurance, make this location as practical as it is picturesque. Welcome home to Old Southeast, where your next chapter awaits!
Location
State FL
County Pinellas
Community Powers Bayview Estates
Direction S
Rooms
Other Rooms Formal Dining Room Separate, Great Room, Inside Utility
Interior
Interior Features Ceiling Fans(s), Eat-in Kitchen, High Ceilings, Kitchen/Family Room Combo, Open Floorplan, Solid Surface Counters, Walk-In Closet(s), Window Treatments
Heating Central, Electric, Zoned
Cooling Central Air, Zoned
Flooring Carpet, Tile
Fireplace false
Appliance Dishwasher, Disposal, Dryer, Electric Water Heater, Microwave, Range, Refrigerator, Washer
Laundry Inside, Laundry Room, Upper Level
Exterior
Exterior Feature French Doors, Hurricane Shutters, Irrigation System
Parking Features Driveway, Garage Door Opener, Off Street
Garage Spaces 2.0
Fence Wood
Community Features Golf Carts OK, Park, Sidewalks
Utilities Available Cable Connected, Electricity Connected, Sewer Connected, Street Lights, Water Connected
Roof Type Shingle
Porch Covered, Front Porch, Patio, Rear Porch
Attached Garage false
Garage true
Private Pool No
Building
Story 2
Entry Level Two
Foundation Slab
Lot Size Range 0 to less than 1/4
Sewer Public Sewer
Water Public
Structure Type Block,Stucco
New Construction false
Construction Status Financing,Inspections
Schools
Elementary Schools Lakewood Elementary-Pn
Middle Schools John Hopkins Middle-Pn
High Schools Lakewood High-Pn
Others
Senior Community No
Ownership Fee Simple
Acceptable Financing Cash, Conventional
Listing Terms Cash, Conventional
Special Listing Condition None
Read Less Info
Want to know what your home might be worth? Contact us for a FREE valuation!

Our team is ready to help you sell your home for the highest possible price ASAP

© 2024 My Florida Regional MLS DBA Stellar MLS. All Rights Reserved.
Bought with COLDWELL BANKER REALTY






