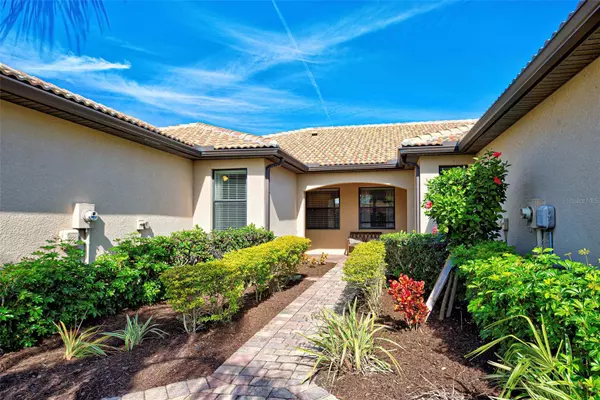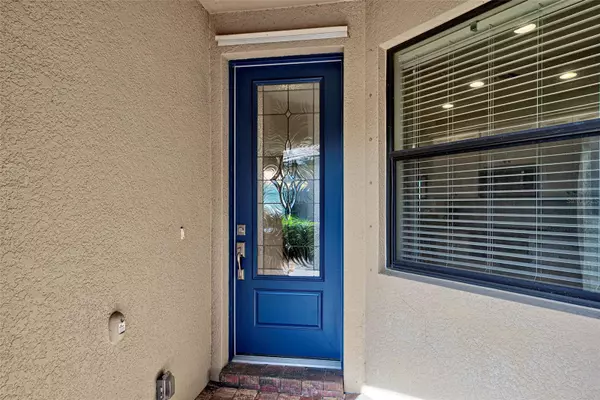$460,000
$485,000
5.2%For more information regarding the value of a property, please contact us for a free consultation.
2 Beds
2 Baths
1,608 SqFt
SOLD DATE : 04/29/2024
Key Details
Sold Price $460,000
Property Type Single Family Home
Sub Type Villa
Listing Status Sold
Purchase Type For Sale
Square Footage 1,608 sqft
Price per Sqft $286
Subdivision Islandwalk/The West Vlgs Ph 3D
MLS Listing ID N6130568
Sold Date 04/29/24
Bedrooms 2
Full Baths 2
HOA Fees $351/qua
HOA Y/N Yes
Originating Board Stellar MLS
Year Built 2016
Annual Tax Amount $4,232
Lot Size 6,098 Sqft
Acres 0.14
Property Description
You'll be totally wowed by this end unit Cascadia as soon as you enter through the beautiful glass front door. With a rarely offered large side yard area (maintained by the HOA) for privacy, this villa offers a premium homesite! At 1608 sq ft., this home lives large with 2 BR, 2BA & a den/flex room with doors, to use as a remote office or additional guest area as needed. Warmly upgraded with engineered hardwood floors & 20" X 20" Positano tile floors in the baths, & window treatments throughout, this home lends itself to any decor that you like. The generous primary suite has recessed lighting, a ceiling fan, a walk in closet, additional closet & a view of the glistening water along with an en suite bath. The eat-in kitchen has an abundance of white cabinetry, stainless steel appliances & a pantry for storage. The second BR & den can share the guest bath with all rooms located away from the primary suite, so this home has a true split floor plan for privacy. The great room & dining room are open & flexible to accomodate your furniture as you would like to arrange. An equipped laundry room has Whirlpool appliances & additional storage cabinets. The extended lanai was replaced in 2023 after Hurricane Ian and looks out onto the beautiful water where you'll enjoy stunning sunsets to the left, sunrises to the right & a never ending display of Florida wildlife & flora. Desirable 8' doors, 5" baseboard & rich engineered flooring flows throughout, giving this home a warm, inviting feel. Islandwalk offers a very social community with (2) Resort Style amenity centers, geothermal pools, hot tubs, (12) pickleball courts,(8) har-tru tennis courts, (2) gyms, movement areas, classes, entertainment, billiards & so much more. Or if you prefer a quieter vibe, walk along the many Venetian bridges throughout the community & observe the manicured landscaping & wildlife. There is something for everyone to enjoy at Islandwalk! The very reasonable HOA fees provide landscaping, mulch, trimming, sod & high speed internet + (3) DVR boxes. The CDD fee is amongst the lowest in Wellen Park communities & is reflected in the taxes. Take your street ready golf cart through Islandwalk's resident only back gate & enjoy an Atlanta Braves ballgame @ Cool Today Ballpark or to downtown Wellen Park with its exciting dining, shopping & 80 acre lake playground. A marketplace is anchored by Publix & shops that cater to all of your necessities. Many pristine Gulf beaches are just a short drive from home & I-75 is only (4) miles away to quickly get you to (4) airports, Sarasota, Ft. Myers & Naples! Start living your new seasonal or year round home in Paradise, enjoy the beautiful weather & relax! Others vacation here, why not live here? (property is now vacant with all contents removed)
Location
State FL
County Sarasota
Community Islandwalk/The West Vlgs Ph 3D
Zoning V
Interior
Interior Features Ceiling Fans(s)
Heating Electric
Cooling Central Air
Flooring Hardwood, Tile
Fireplace false
Appliance Dishwasher, Dryer, Microwave, Range, Range Hood, Refrigerator, Washer
Laundry Laundry Room
Exterior
Exterior Feature Hurricane Shutters, Irrigation System, Sidewalk
Garage Spaces 2.0
Community Features Buyer Approval Required, Clubhouse, Community Mailbox, Deed Restrictions, Dog Park, Fitness Center, Gated Community - Guard, Golf Carts OK, Irrigation-Reclaimed Water, Playground, Pool, Sidewalks, Tennis Courts
Utilities Available BB/HS Internet Available, Cable Connected, Electricity Connected, Sewer Connected, Sprinkler Recycled, Water Connected
Amenities Available Basketball Court, Cable TV, Clubhouse, Fence Restrictions, Fitness Center, Gated, Lobby Key Required, Maintenance, Pickleball Court(s), Playground, Pool, Recreation Facilities, Spa/Hot Tub, Tennis Court(s), Trail(s)
Roof Type Concrete,Tile
Attached Garage true
Garage true
Private Pool No
Building
Story 1
Entry Level One
Foundation Slab
Lot Size Range 0 to less than 1/4
Builder Name Pulte
Sewer Public Sewer
Water Public
Structure Type Block
New Construction false
Schools
Elementary Schools Taylor Ranch Elementary
Middle Schools Venice Area Middle
High Schools Venice Senior High
Others
Pets Allowed Yes
HOA Fee Include Guard - 24 Hour,Cable TV,Common Area Taxes,Pool,Escrow Reserves Fund,Fidelity Bond,Internet,Maintenance Grounds,Management,Pest Control,Private Road,Recreational Facilities
Senior Community No
Ownership Fee Simple
Monthly Total Fees $351
Acceptable Financing Cash, Conventional, FHA
Membership Fee Required Required
Listing Terms Cash, Conventional, FHA
Special Listing Condition None
Read Less Info
Want to know what your home might be worth? Contact us for a FREE valuation!

Our team is ready to help you sell your home for the highest possible price ASAP

© 2024 My Florida Regional MLS DBA Stellar MLS. All Rights Reserved.
Bought with KELLER WILLIAMS ISLAND LIFE REAL ESTATE






