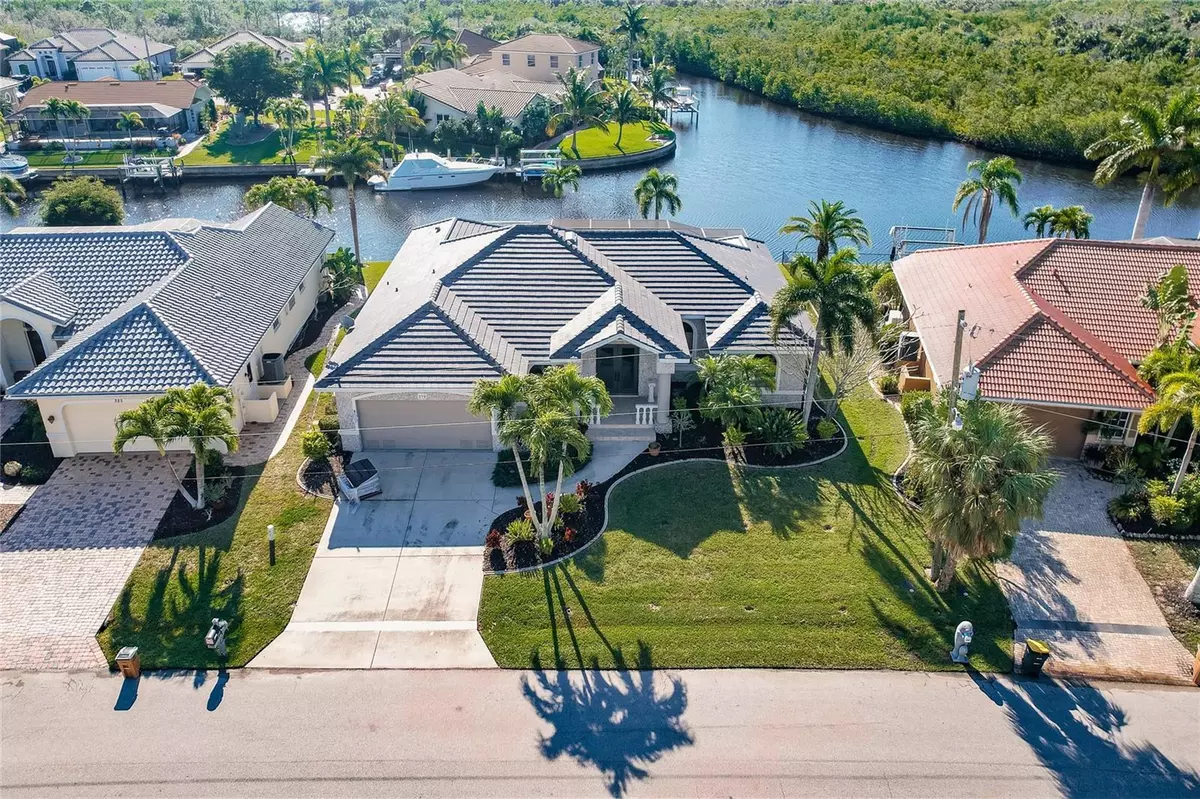$890,000
$925,000
3.8%For more information regarding the value of a property, please contact us for a free consultation.
3 Beds
4 Baths
2,466 SqFt
SOLD DATE : 04/29/2024
Key Details
Sold Price $890,000
Property Type Single Family Home
Sub Type Single Family Residence
Listing Status Sold
Purchase Type For Sale
Square Footage 2,466 sqft
Price per Sqft $360
Subdivision Punta Gorda Isles Sec 15
MLS Listing ID C7486340
Sold Date 04/29/24
Bedrooms 3
Full Baths 4
Construction Status Inspections
HOA Y/N No
Originating Board Stellar MLS
Year Built 2000
Annual Tax Amount $8,581
Lot Size 10,018 Sqft
Acres 0.23
Property Description
You will fall in love with this impressive sailboat waterfront, 3 bedroom,4 bath pool home with 85 feet of water frontage and stunning view of intersecting waterways with direct access to Charlotte Harbor and then on to the Gulf of Mexico. For the boater and fishing enthusiast, you have a concrete dock and seawall and boat lift. This home has everything you need and more: an open floor plan with over 2400 square feet, great room, dining room, kitchen with casual dining area, spacious bedrooms with 3rd bedroom with private bath, and ample storage with walk in closets in master bedroom and 3rd bedroom. The great room is furnished with built in shelves, cabinetry, TV, and electric fireplace. You will notice the attention to detail and unique interior appointments such as soaring vaulted ceilings with plant shelves, recessed niches for displaying your collectibles, color accent walls with crown molding, decorator light and fan fixtures, and tile on the diagonal and custom window treatments throughout. The windows, sliding doors, and invisible corner sliders throughout the home allow natural light to flood the home for a bright and airy atmosphere. Open the sliders and bring the outdoors into your indoor living area. The kitchen is a chef’s dream boasting granite counters with tile back splash, stainless appliances with 3 door fridge, built-in oven and microwave, RO system, rich wood cabinetry, under counter task lighting, island with cook top range, and long breakfast bar that opens to the main living areas for easy entertaining. The master suite will be your relaxing retreat with 2 walk in closets, sliders leading to the pool area, and en suite his and hers master baths. Hers with makeup vanity, jetted tub, bidet, sink, and glass block shower, and His with heaated floor, sink, and glass shower. The 3rd bedroom has private bath providing privacy for you and your guests. This bath also has direct access to the pool area. So, no more “puddles” in your home! You'll spend most of your leisure time relaxing on the screened lanai or lazing in your pool and spa overlooking the expansive water view. Or stroll down to the dock to throw in your fishing line or just sit and enjoy the view! Other key features of this home include irrigation system, central vac, and public water and sewer for convenience and reliability. As an added bonus, the concrete seawall is maintained by the City of Punta Gorda! Beautiful curb appeal with Tabby Shell stucco on front of home, NEW tile roof, pillared and tiled double door front entry, landscape curbing, and mature palms. And the best part is the location: you're in the desirable waterfront and deed restricted community of Burnt Store Isles. You can enjoy the local waterways and beaches, dining, shopping, and golf courses that make this area so special. You can also explore the waterfront public parks with bike and walking trails, PicklePlex pickle ball park, picnic areas, and boat ramps that give you access to the Peace and Myakka Rivers, beautiful Charlotte Harbor, and the Gulf of Mexico. And don't forget about historic downtown Punta Gorda and popular Fishermen's village with quaint shops and cafes. This home is a rare find. So, make your appointment today and get ready to live the Florida lifestyle you've always dreamed of!
Location
State FL
County Charlotte
Community Punta Gorda Isles Sec 15
Zoning GS-3.5
Rooms
Other Rooms Formal Dining Room Separate, Great Room, Inside Utility
Interior
Interior Features Built-in Features, Ceiling Fans(s), Crown Molding, Living Room/Dining Room Combo, Open Floorplan, Solid Wood Cabinets, Split Bedroom, Stone Counters, Window Treatments
Heating Central, Electric
Cooling Central Air
Flooring Tile
Fireplace false
Appliance Built-In Oven, Cooktop, Dishwasher, Dryer, Electric Water Heater, Microwave, Refrigerator, Washer
Laundry Laundry Room
Exterior
Exterior Feature Irrigation System, Lighting, Rain Gutters
Parking Features Driveway, Garage Door Opener
Garage Spaces 2.0
Pool Gunite, In Ground, Lighting
Utilities Available BB/HS Internet Available, Electricity Connected, Public, Sewer Connected, Water Connected
Waterfront Description Canal - Saltwater
View Y/N 1
Water Access 1
Water Access Desc Bay/Harbor,Canal - Saltwater,Gulf/Ocean,Gulf/Ocean to Bay
View Water
Roof Type Tile
Porch Covered, Rear Porch, Screened
Attached Garage true
Garage true
Private Pool Yes
Building
Lot Description Cul-De-Sac, FloodZone, Paved
Story 1
Entry Level One
Foundation Slab, Stem Wall
Lot Size Range 0 to less than 1/4
Sewer Public Sewer
Water Public
Architectural Style Florida
Structure Type Block,Stucco
New Construction false
Construction Status Inspections
Others
Pets Allowed Yes
Senior Community No
Ownership Fee Simple
Acceptable Financing Cash, Conventional, FHA, VA Loan
Listing Terms Cash, Conventional, FHA, VA Loan
Special Listing Condition None
Read Less Info
Want to know what your home might be worth? Contact us for a FREE valuation!

Our team is ready to help you sell your home for the highest possible price ASAP

© 2024 My Florida Regional MLS DBA Stellar MLS. All Rights Reserved.
Bought with COLDWELL BANKER REALTY






