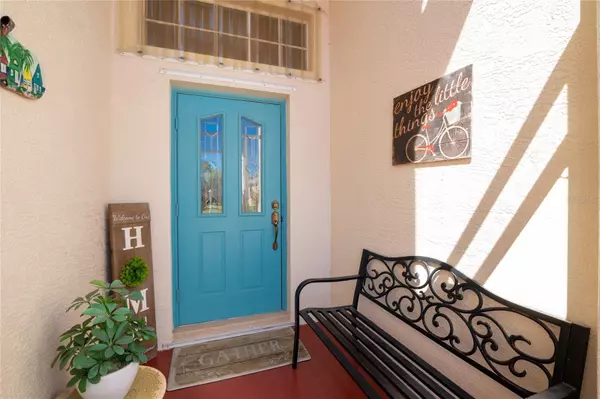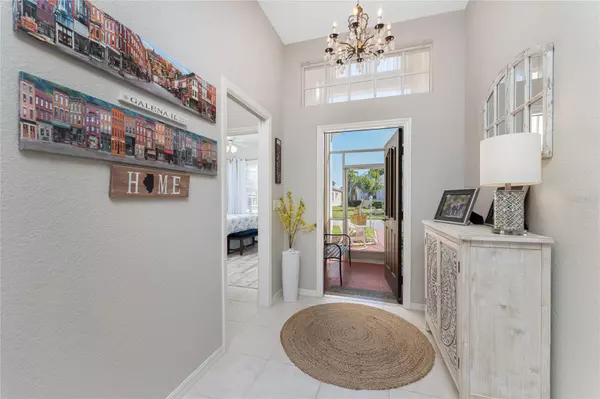$450,000
$475,000
5.3%For more information regarding the value of a property, please contact us for a free consultation.
2 Beds
2 Baths
2,265 SqFt
SOLD DATE : 05/01/2024
Key Details
Sold Price $450,000
Property Type Single Family Home
Sub Type Single Family Residence
Listing Status Sold
Purchase Type For Sale
Square Footage 2,265 sqft
Price per Sqft $198
Subdivision Seminole Lakes Ph 02
MLS Listing ID C7488655
Sold Date 05/01/24
Bedrooms 2
Full Baths 2
HOA Fees $170/mo
HOA Y/N Yes
Originating Board Stellar MLS
Year Built 1996
Annual Tax Amount $5,504
Lot Size 5,662 Sqft
Acres 0.13
Lot Dimensions 50x102x31x100
Property Description
Welcome home to the beautiful community of Seminole Lakes located in Punta Gorda. Step into this spectacular home with one of the best lake views in the community. The front private guest suite offers an abundance of morning light through the large wall windows. Full bathroom offering beautiful wood vanity, granite countertops, dual flushing toilet and tiled tub shower combination with sliding glass doors. There's plenty of storage space in this private corridor.
The floor plan flows elegantly from the open formal dining area past the open den with double glass French doors that maintain an open look even when closed making a great place for a private office or extra sleeping space for guests. Breathtaking views can be seen from almost every inch of this 2,265 sq ft meticulously maintained home with 9 ft ceilings. Expansive living space has been added by the remodel of the lanai creating a beautiful Florida Room with heating and air conditioning, windows plus indoor/outdoor carpeting. The room adorns pendant lighting and an extra-large ceiling fan, double rear access doors you can even pull your golf cart through and sliding doors to the master suite.
Stepping into the large bright master suite your lead down the double closet hallway toward the spa-like bathroom with walk-in tiled shower with glass surround and door, two solid wood vanities with granite countertops, semi private toilet area and plenty of storage.
Enjoy creating amazing meals or simply sipping your coffee in the open kitchen with beautiful stone countertops, stainless steel appliances and large pantry. So much storage is afforded between the kitchen and large laundry room area you'll never run out! Other key features include property irrigation, hurricane protection for all windows including electronic shutter in Florida room, updated ceiling fans throughout, new heating and air ducting in Florida room, updated toilets and faucets in both bathrooms, new garage pull-down stairs to attic, and LVP waterproof flooring in both bedrooms and den. At the end of the day, relax and unwind in any part of this home to enjoy breathtaking views. And don't forget how LOW the HOA fees are! Some furnishings available for purchase see attached to listing.
The community features eight freshwater lakes, heated community pool, clubhouse, fitness room, library, bocce court, underground utilities plus access to five tennis courts (three clay and two hard) and the Seminole Lakes Golf Club a 18-hole Ron Garl designed golf course. HOA fees include lawn care, 24-hour guarded access control gate, community road and lake maintenance and more! A friendly and active community close to historic downtown Punta Gorda. Bedroom Closet Type: Walk-in Closet (Primary Bedroom).
Location
State FL
County Charlotte
Community Seminole Lakes Ph 02
Zoning PD-GS
Rooms
Other Rooms Den/Library/Office, Florida Room
Interior
Interior Features Ceiling Fans(s), Eat-in Kitchen, High Ceilings, Living Room/Dining Room Combo, Solid Surface Counters, Stone Counters, Thermostat, Walk-In Closet(s), Window Treatments
Heating Central
Cooling Central Air
Flooring Carpet, Ceramic Tile, Laminate
Furnishings Negotiable
Fireplace false
Appliance Cooktop, Dishwasher, Disposal, Dryer, Electric Water Heater, Microwave, Range, Refrigerator, Washer
Laundry Inside, Laundry Room
Exterior
Exterior Feature Hurricane Shutters, Irrigation System, Lighting, Private Mailbox, Rain Gutters, Sidewalk
Parking Features Driveway, Garage Door Opener
Garage Spaces 2.0
Community Features Deed Restrictions, Fitness Center, Gated Community - Guard, Golf Carts OK, Golf, Pool, Tennis Courts
Utilities Available Electricity Connected, Phone Available, Public, Sewer Connected, Underground Utilities, Water Connected
Amenities Available Clubhouse, Gated, Golf Course, Pool, Recreation Facilities, Security, Tennis Court(s)
Waterfront Description Lake
View Y/N 1
View Water
Roof Type Tile
Attached Garage true
Garage true
Private Pool No
Building
Lot Description City Limits, Landscaped, Level, Near Golf Course
Entry Level One
Foundation Slab
Lot Size Range 0 to less than 1/4
Sewer Public Sewer
Water Public
Structure Type Block,Stucco
New Construction false
Schools
Elementary Schools Sallie Jones Elementary
Middle Schools Punta Gorda Middle
High Schools Charlotte High
Others
Pets Allowed Yes
HOA Fee Include Guard - 24 Hour,Pool,Maintenance Grounds,Management,Private Road,Security
Senior Community No
Ownership Fee Simple
Monthly Total Fees $170
Acceptable Financing Cash, Conventional
Membership Fee Required Required
Listing Terms Cash, Conventional
Special Listing Condition None
Read Less Info
Want to know what your home might be worth? Contact us for a FREE valuation!

Our team is ready to help you sell your home for the highest possible price ASAP

© 2025 My Florida Regional MLS DBA Stellar MLS. All Rights Reserved.
Bought with RE/MAX ANCHOR OF MARINA PARK






