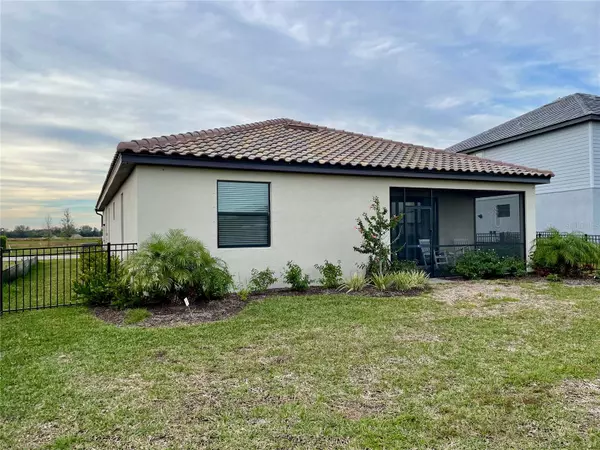$580,000
$599,000
3.2%For more information regarding the value of a property, please contact us for a free consultation.
4 Beds
3 Baths
2,016 SqFt
SOLD DATE : 05/17/2024
Key Details
Sold Price $580,000
Property Type Single Family Home
Sub Type Single Family Residence
Listing Status Sold
Purchase Type For Sale
Square Footage 2,016 sqft
Price per Sqft $287
Subdivision Lorraine Lakes
MLS Listing ID A4593947
Sold Date 05/17/24
Bedrooms 4
Full Baths 3
Construction Status Financing,Inspections
HOA Fees $248/qua
HOA Y/N Yes
Originating Board Stellar MLS
Year Built 2022
Annual Tax Amount $8,172
Lot Size 8,276 Sqft
Acres 0.19
Property Description
This upgraded 2022 corner lot home features 4 bedrooms, 3 bathrooms and is located in the community of Lorraine Lakes at Lakewood Ranch, and close to Resident Gate on Rangeland Parkway for quick trips! Walk into the foyer with extra high ceilings, with 10 foot ceilings throughout the main living areas and bathrooms. Open-concept ‘Great Room' design connecting the kitchen, dining area, and living room- with bedrooms split up nicely. This is also new custom professional built-in cabinetry in the main bedroom's walk-in closets, in the living room, pantry, and dining area. The kitchen is perfect for entertaining and includes features like gas range, stainless steel appliances, a vented microwave, quartz countertops, ample cabinetry, R/O water on tap, and a walk-in pantry with custom installed shelving. Shaker cabinets with crown molding and a central island big enough for three seats, with pendant lighting.
Loads of natural light comes in from the large dining area window and tall sliding glass doors leading to the screened-in lanai. The main bedroom is bright and large with en-suite bathroom that features dual vanities, quartz countertops, a very spacious walk-in shower, linen closet, and private water closet. This home also has ANOTHER bedroom with a full bath, currently being used as a home office.
Plus 2 more bedrooms located at the front of the home, each one separated by their own full bath. Other extras include: front rain gutters, smart home capabilities, window treatments on all windows, and a separate laundry room that comes with the washer and dryer.
The community of Lorraine Lakes has a 25,000 square foot Clubhouse, featuring a coffee lounge, a Restaurant, an indoor/outdoor Bar, aerobic center, basketball court, arcade room, and fitness center. Other exterior amenities include two pools, a splash pad, poolside bar, tennis and pickleball courts, a putting green, volleyball, bocce ball, and a playground.
This community is in a great location with easy access to Sarasota and Bradenton, providing loads of shopping, dining, and entertainment choices.
Location
State FL
County Manatee
Community Lorraine Lakes
Zoning PD-R
Interior
Interior Features Built-in Features, Ceiling Fans(s), Living Room/Dining Room Combo, Open Floorplan, Primary Bedroom Main Floor, Smart Home, Split Bedroom, Stone Counters, Thermostat, Walk-In Closet(s), Window Treatments
Heating Electric
Cooling Central Air, Humidity Control
Flooring Tile
Furnishings Unfurnished
Fireplace false
Appliance Convection Oven, Dishwasher, Disposal, Dryer, Gas Water Heater, Kitchen Reverse Osmosis System, Microwave, Range, Refrigerator, Tankless Water Heater, Washer
Laundry Laundry Room
Exterior
Exterior Feature Hurricane Shutters, Irrigation System, Lighting, Rain Gutters, Sidewalk, Sliding Doors
Garage Spaces 2.0
Fence Fenced
Community Features Buyer Approval Required, Clubhouse, Community Mailbox, Deed Restrictions, Fitness Center, Gated Community - Guard, Irrigation-Reclaimed Water, No Truck/RV/Motorcycle Parking, Park, Playground, Pool, Racquetball, Restaurant, Sidewalks, Tennis Courts
Utilities Available Cable Connected, Electricity Connected, Natural Gas Connected, Street Lights, Underground Utilities, Water Connected
Amenities Available Basketball Court, Clubhouse, Fence Restrictions, Fitness Center, Gated, Park, Playground, Pool, Recreation Facilities, Security, Spa/Hot Tub, Tennis Court(s), Vehicle Restrictions, Wheelchair Access
View Y/N 1
View Water
Roof Type Tile
Porch Covered, Screened
Attached Garage true
Garage true
Private Pool No
Building
Lot Description Landscaped
Story 1
Entry Level One
Foundation Slab
Lot Size Range 0 to less than 1/4
Sewer Public Sewer
Water Public
Structure Type Block,Stucco
New Construction false
Construction Status Financing,Inspections
Others
Pets Allowed Number Limit
HOA Fee Include Guard - 24 Hour,Cable TV,Pool,Internet,Maintenance Grounds,Management,Recreational Facilities
Senior Community No
Ownership Fee Simple
Monthly Total Fees $248
Acceptable Financing Cash, Conventional, FHA, VA Loan
Membership Fee Required Required
Listing Terms Cash, Conventional, FHA, VA Loan
Num of Pet 3
Special Listing Condition None
Read Less Info
Want to know what your home might be worth? Contact us for a FREE valuation!

Our team is ready to help you sell your home for the highest possible price ASAP

© 2025 My Florida Regional MLS DBA Stellar MLS. All Rights Reserved.
Bought with COLDWELL BANKER REALTY






