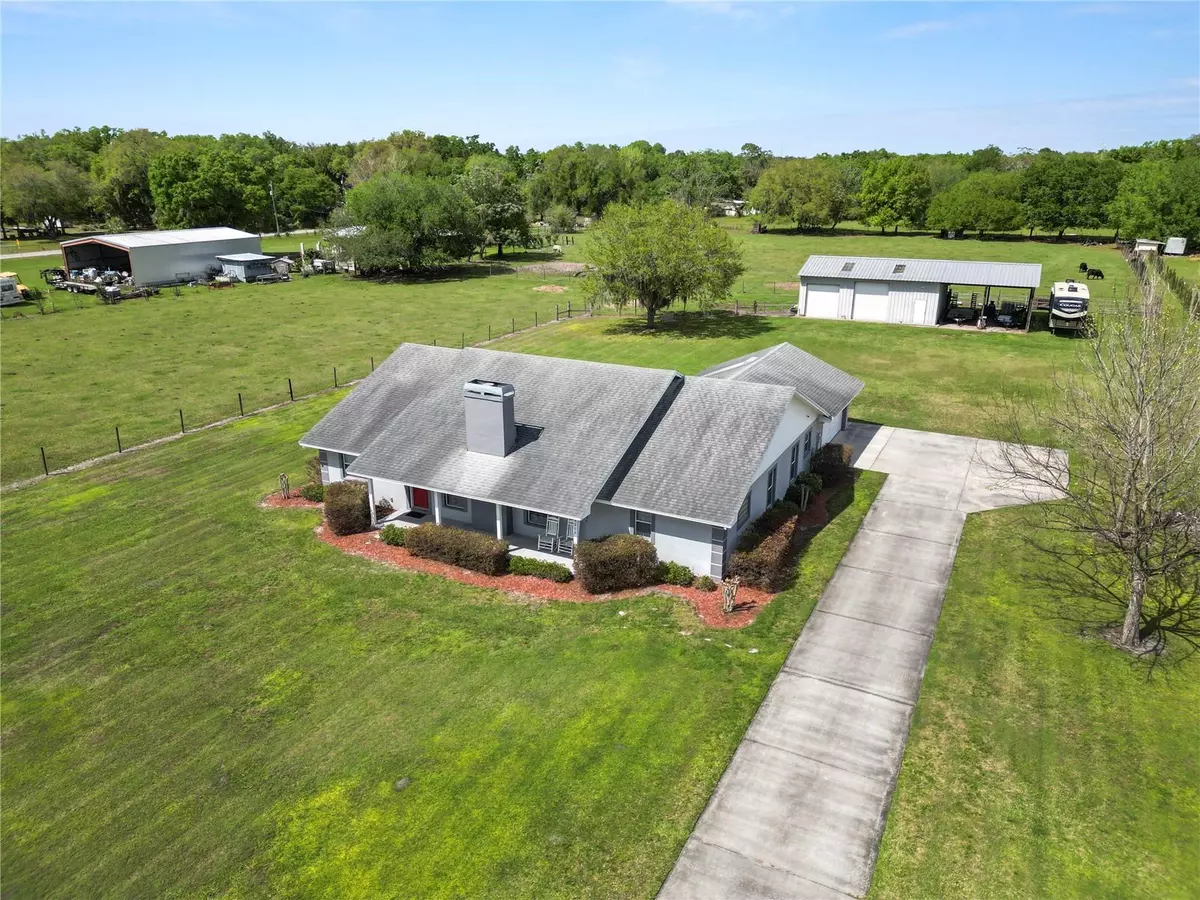$650,000
$650,000
For more information regarding the value of a property, please contact us for a free consultation.
3 Beds
3 Baths
2,265 SqFt
SOLD DATE : 05/30/2024
Key Details
Sold Price $650,000
Property Type Single Family Home
Sub Type Single Family Residence
Listing Status Sold
Purchase Type For Sale
Square Footage 2,265 sqft
Price per Sqft $286
Subdivision Acreage
MLS Listing ID A4603402
Sold Date 05/30/24
Bedrooms 3
Full Baths 2
Half Baths 1
Construction Status Appraisal,Financing,Inspections
HOA Y/N No
Originating Board Stellar MLS
Year Built 2008
Annual Tax Amount $2,179
Lot Size 4.270 Acres
Acres 4.27
Property Description
**Sellers are offering UP TO $20,000 credit to buyer towards a new roof**
Are you dreaming of the Farm Life? Grab your animals and come on home! This custom one owner move in ready home sits on 4.27 DRY acres of land in North Lakeland. The home was built in 2008 and features an open split floor plan with 3 bedrooms, 2 full bathrooms and a half bath in the garage. The lay out of the home is perfect for entertaining as the Kitchen, dining and living room are all combined into one large area. The kitchen offers ample storage with the solid wood cabinetry and the large kitchen peninsula fits 5 barstools comfortably for plenty of seating for guests. The oversized living room has a gorgeous wood burning brick fireplace which accents the tall ceilings, beautiful crown molding and real hardwood floors. Just off the living room you will find the generously sized primary suite totaling roughly 675sf. Upon entering the room you have beautiful French doors to the right that lead to the primary bathroom. The bathroom has his and her sinks, makeup vanity, linen closet, custom cabinets, garden tub and shower. The primary bedroom also has a walk in closet and home office making it an owners dream. The other 2 bedrooms are on the opposite side of the home separated by the 2nd full bathroom. The guest bathroom is uniquely designed with a pocket door separating the dual vanities from the tub/shower combo and toilet area. As you make your way to the attached garage you will pass through the inside laundry room large enough for your washer, dryer and small chest freezer. Out in the garage you will find a half bathroom perfect after those long days working on your property. You're in luck if you enjoy sipping coffee on your porch as this home has a beautiful covered porch off the front and back side of the home. Now the moment you have all been waiting for lets talk about the 30ftx40ft enclosed workshop that has 2 roll up doors one measures 10x10 the other 10x12 and 2 traditional doors. Off of the enclosed workshop there are 2 open bays that total 24x30. Off the back of the workshop is a lean to that houses two cow pens and an over hang big enough to cover a tractor. The workshop does have power and water. As mentioned this home sits on a sprawling 4.27 acres that is currently fenced off to accommodate cows however the sky is the limit with what you could do with this land given its perfect shape. As if this couldn't get any better this home is located conveniently to I4 and County Line Rd. making a commute to Tampa OR Orlando as easy as possible! There is NO HOA so bring your toys or commercial work vehicles etc. This amazing property has been very well loved and is waiting for it's new owners. That could easily be you! Schedule your showing today.
Location
State FL
County Polk
Community Acreage
Zoning RC
Rooms
Other Rooms Inside Utility
Interior
Interior Features Crown Molding, Eat-in Kitchen, High Ceilings, Kitchen/Family Room Combo, Solid Wood Cabinets, Walk-In Closet(s)
Heating Central
Cooling Central Air
Flooring Carpet, Wood
Fireplaces Type Wood Burning
Furnishings Unfurnished
Fireplace true
Appliance Dishwasher, Range, Refrigerator
Laundry Laundry Room
Exterior
Exterior Feature Private Mailbox, Storage
Parking Features Bath In Garage, Boat, Covered, Driveway, Garage Door Opener, Garage Faces Side, Guest, Off Street, Oversized, RV Carport, RV Parking, Workshop in Garage
Garage Spaces 2.0
Fence Barbed Wire
Utilities Available Electricity Connected, Water Connected
Roof Type Shingle
Attached Garage true
Garage true
Private Pool No
Building
Story 1
Entry Level One
Foundation Slab
Lot Size Range 2 to less than 5
Sewer Septic Tank
Water Well
Structure Type Stucco
New Construction false
Construction Status Appraisal,Financing,Inspections
Others
Senior Community No
Ownership Fee Simple
Acceptable Financing Cash, Conventional, FHA, VA Loan
Listing Terms Cash, Conventional, FHA, VA Loan
Special Listing Condition None
Read Less Info
Want to know what your home might be worth? Contact us for a FREE valuation!

Our team is ready to help you sell your home for the highest possible price ASAP

© 2024 My Florida Regional MLS DBA Stellar MLS. All Rights Reserved.
Bought with ALIGN RIGHT REALTY CARROLLWOOD






