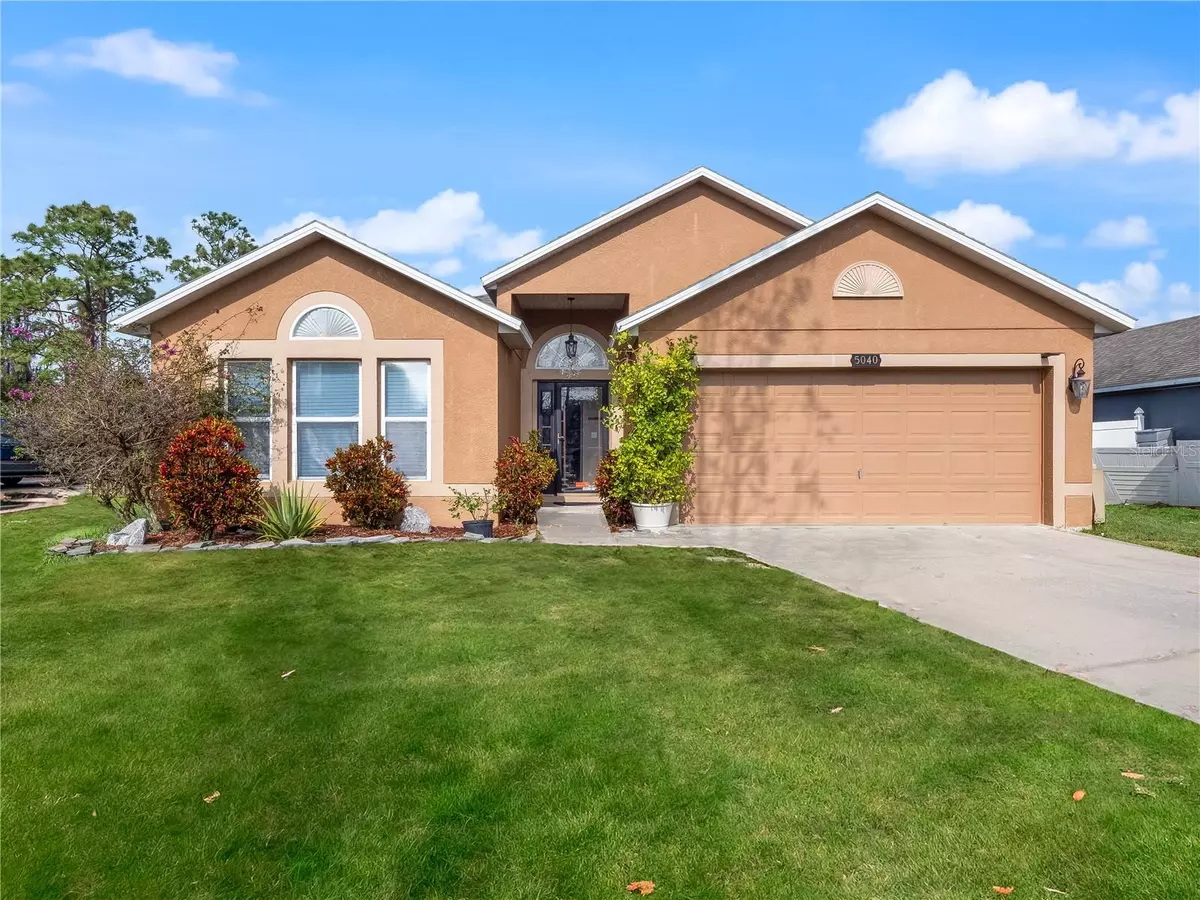$380,000
$383,900
1.0%For more information regarding the value of a property, please contact us for a free consultation.
4 Beds
2 Baths
1,874 SqFt
SOLD DATE : 05/30/2024
Key Details
Sold Price $380,000
Property Type Single Family Home
Sub Type Single Family Residence
Listing Status Sold
Purchase Type For Sale
Square Footage 1,874 sqft
Price per Sqft $202
Subdivision Southern Pines Unit 01
MLS Listing ID S5098728
Sold Date 05/30/24
Bedrooms 4
Full Baths 2
Construction Status No Contingency
HOA Fees $43/ann
HOA Y/N Yes
Originating Board Stellar MLS
Year Built 2004
Annual Tax Amount $4,282
Lot Size 8,276 Sqft
Acres 0.19
Property Description
Price Improvement!! Welcome home!!! Move in ready 4 bedrooms 2 bath home with open floor plan & fenced backyard with NO REAR NEIGHBORS!!! Large living/dining room combo features 1/2 inch solid stranded Bamboo Floors & plant shelf. Kitchen over looks the family room with sliding doors that leads to your 20x10 covered patio. Primary bedroom features Bamboo floors, walk-in closet, Shower, garden bath, and dual sinks. Kitchen has eat-in space, Farm door, breakfast bar and pantry. Fully equip kitchen with Stainless appliance package Whirlpool Range, dishwasher and microwave. Samsung French door refrigerator. Inside Laundry with washer and dryer included. LED Lighting throughout the home. In wall pest control system. 50 Amp breaker on rear porch and ready for you to add a jacuzzi. Upgrades include new roof (2017), New A/C (July 2019) with 14 seer, UV Light, and smart thermometer. New Granite Countertops (May 2021), New Bamboo Flooring in Master Bedroom and family room (May 2021), New Dual Vanity in Master Bath (May 2021). Walking Distance to the Royal St. Cloud Golf Links Gold Course and Ted Broda Memorial Park (playground, 2 tennis court, and nature trail). Call today to schedule your private showing.
Location
State FL
County Osceola
Community Southern Pines Unit 01
Zoning SPUD
Interior
Interior Features Cathedral Ceiling(s), Ceiling Fans(s), Kitchen/Family Room Combo, Living Room/Dining Room Combo, Solid Surface Counters, Solid Wood Cabinets, Split Bedroom, Vaulted Ceiling(s)
Heating Central, Heat Pump
Cooling Central Air
Flooring Bamboo, Laminate, Tile
Fireplace false
Appliance Dishwasher, Dryer, Microwave, Refrigerator, Washer
Laundry Laundry Room
Exterior
Exterior Feature Sidewalk
Garage Spaces 2.0
Fence Wood
Community Features Playground, Sidewalks
Utilities Available Cable Connected, Electricity Connected, Sewer Connected
Roof Type Shingle
Attached Garage true
Garage true
Private Pool No
Building
Story 1
Entry Level One
Foundation Slab
Lot Size Range 0 to less than 1/4
Sewer Public Sewer
Water None
Structure Type Block
New Construction false
Construction Status No Contingency
Schools
Elementary Schools Michigan Avenue Elem (K 5)
Middle Schools St. Cloud Middle (6-8)
High Schools St. Cloud High School
Others
Pets Allowed Yes
Senior Community No
Ownership Fee Simple
Monthly Total Fees $43
Acceptable Financing Cash, Conventional, FHA, VA Loan
Membership Fee Required Required
Listing Terms Cash, Conventional, FHA, VA Loan
Special Listing Condition None
Read Less Info
Want to know what your home might be worth? Contact us for a FREE valuation!

Our team is ready to help you sell your home for the highest possible price ASAP

© 2024 My Florida Regional MLS DBA Stellar MLS. All Rights Reserved.
Bought with EXP REALTY LLC






