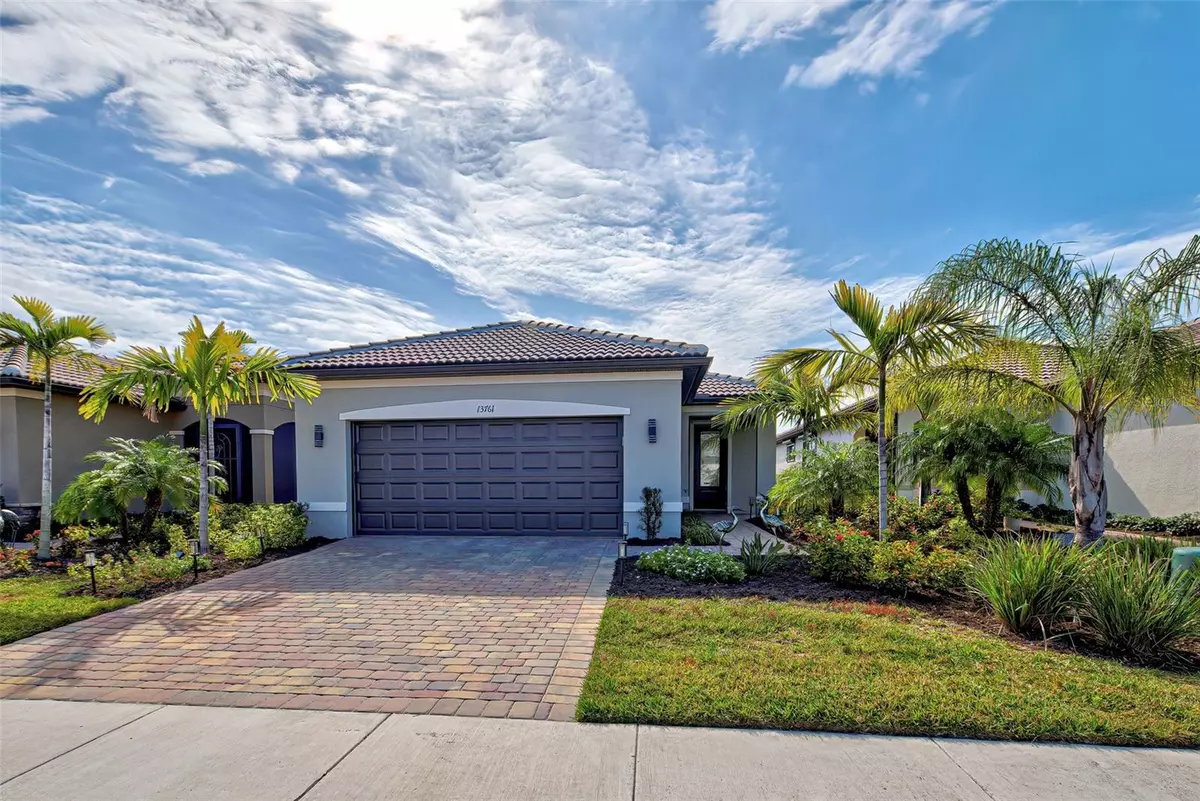$574,900
$574,900
For more information regarding the value of a property, please contact us for a free consultation.
3 Beds
2 Baths
1,575 SqFt
SOLD DATE : 06/04/2024
Key Details
Sold Price $574,900
Property Type Single Family Home
Sub Type Single Family Residence
Listing Status Sold
Purchase Type For Sale
Square Footage 1,575 sqft
Price per Sqft $365
Subdivision Islandwalk/The West Vlgs Ph 6
MLS Listing ID A4604328
Sold Date 06/04/24
Bedrooms 3
Full Baths 2
HOA Fees $363/qua
HOA Y/N Yes
Originating Board Stellar MLS
Year Built 2022
Annual Tax Amount $7,341
Lot Size 4,356 Sqft
Acres 0.1
Property Description
Rarely available Crestview with many upgrades with a beautiful Southern back yard view that provides sun throughout the day. At 1574 square feet this beautiful home has all of the upgrades such as Crown Molding throughout, 42" White Kitchen Cabinets, 21" Positano Floor Tiles, Upgraded Stainless Steel Appliances, Extended Lanai that is all under Cover, 4' EXTENDED Garage with beautiful Grey Fleck Epoxy, Full Laundry Room with Built-In Cabinets and full deep Sink, White Tile Kitchen Back Splash, Custom Black Cabinet Handles throughout, Soft Close Kitchen Cabinets and Drawers, Under Counter Kitchen Lighting, Full ( 3 ) Sliding Glass Doors that have a Hide-a-way Pocket, and WOW ... so much more.
The moment you arrive at this Crestview, you will immediately notice the upgraded Craftsman elevation that truly makes it stand out from all of the others. Once inside, your eyes will be immediately drawn to the 9 foot ceilings throughout the entire living area. The Great Room is the focal point and the epitome of open concept living. The upgraded kitchen offers upgraded Appliances plus a full wall of addition Upper and Lower Cabinets plus White 8" Subway Style Tiles stone backsplash and white Quartz counter and island tops.
The Large Owner's Suite offers a tray ceiling leading you to a world of luxury with an en-suite bathroom that features a floor to ceiling tiles in the shower with glass doors. You will find an expansive walk-in closet to complete this picture.
Step outside to the Extended and Expansive covered Lanai into a world of Resort Style Living and entertaining.
The remaining two bedrooms both feature a separate bathroom which strategically placed.
If that isn't enough, how about a 2-stall garage that is 4' longer than most allowing extra room for storage with gray epoxy flooring. After all, Wellen Park is right outside our side gate, and you will surely want to take your golf cart to all that Downtown Wellen Park offers with numerous dining and entertaining and shopping options.
With 27 Venetian Bridges, 2 Clubhouses, 3 pools, an Event Center, 12 Pickleball Courts, 2 Fitness Rooms, 8 Tennis Courts, Basketball Court, Community Garden, Fenced in Dog Park, and 5 Bocce Ball Courts, Island Walk is arguably the most popular community within Wellen Park, which is the 3rd most popular Master Planned Community in the U.S.
This home allows you the opportunity to add your own personal decorating style to make this home uniquely yours. If you have been following Real Estate in Island Walk, you will realize that a Garden Series Home of this caliber rarely becomes available, and when they do they do not stay on the market long. You've watched, waited and wondered when it would be your turn to own a piece of Florida paradise. We think you may have just found your answer
Location
State FL
County Sarasota
Community Islandwalk/The West Vlgs Ph 6
Zoning V
Rooms
Other Rooms Den/Library/Office, Great Room
Interior
Interior Features Ceiling Fans(s), Crown Molding, High Ceilings, Open Floorplan, Pest Guard System, Primary Bedroom Main Floor, Smart Home, Solid Surface Counters, Solid Wood Cabinets, Thermostat, Walk-In Closet(s), Window Treatments
Heating Electric, Heat Pump
Cooling Central Air, Humidity Control
Flooring Tile
Fireplace false
Appliance Dishwasher, Disposal, Dryer, Electric Water Heater, Exhaust Fan, Microwave, Range, Range Hood, Refrigerator, Washer
Laundry Electric Dryer Hookup, Laundry Room, Washer Hookup
Exterior
Exterior Feature Hurricane Shutters, Irrigation System, Rain Gutters
Garage Spaces 2.0
Community Features Clubhouse, Community Mailbox, Dog Park, Fitness Center, Gated Community - Guard, Golf Carts OK, Irrigation-Reclaimed Water, Playground, Pool, Sidewalks, Tennis Courts
Utilities Available BB/HS Internet Available, Cable Connected, Electricity Available, Fire Hydrant, Sewer Connected, Street Lights, Underground Utilities, Water Connected
Amenities Available Basketball Court, Cable TV, Clubhouse, Fitness Center, Gated, Lobby Key Required, Pickleball Court(s), Playground, Pool, Recreation Facilities, Security, Spa/Hot Tub, Tennis Court(s), Wheelchair Access
Waterfront Description Canal - Freshwater
View Y/N 1
Water Access 1
Water Access Desc Canal - Freshwater
Roof Type Tile
Porch Covered, Front Porch, Screened
Attached Garage true
Garage true
Private Pool No
Building
Lot Description Landscaped, Level, Sidewalk, Paved
Story 1
Entry Level One
Foundation Block
Lot Size Range 0 to less than 1/4
Sewer Public Sewer
Water Canal/Lake For Irrigation
Architectural Style Craftsman
Structure Type Stucco
New Construction false
Schools
Elementary Schools Taylor Ranch Elementary
Middle Schools Venice Area Middle
High Schools Venice Senior High
Others
Pets Allowed Cats OK, Dogs OK
HOA Fee Include Guard - 24 Hour,Cable TV,Pool,Internet,Maintenance Grounds,Pest Control,Sewer,Trash,Water
Senior Community Yes
Ownership Fee Simple
Monthly Total Fees $363
Acceptable Financing Cash, Conventional
Membership Fee Required Required
Listing Terms Cash, Conventional
Special Listing Condition None
Read Less Info
Want to know what your home might be worth? Contact us for a FREE valuation!

Our team is ready to help you sell your home for the highest possible price ASAP

© 2024 My Florida Regional MLS DBA Stellar MLS. All Rights Reserved.
Bought with ENGEL & VOELKERS VENICE DOWNTOWN






