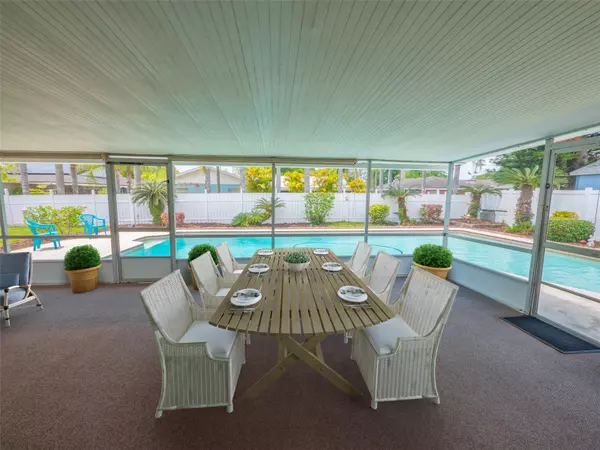$465,000
$449,900
3.4%For more information regarding the value of a property, please contact us for a free consultation.
3 Beds
2 Baths
1,378 SqFt
SOLD DATE : 06/10/2024
Key Details
Sold Price $465,000
Property Type Single Family Home
Sub Type Single Family Residence
Listing Status Sold
Purchase Type For Sale
Square Footage 1,378 sqft
Price per Sqft $337
Subdivision Gatlin Heights
MLS Listing ID O6195870
Sold Date 06/10/24
Bedrooms 3
Full Baths 2
HOA Y/N No
Originating Board Stellar MLS
Year Built 1974
Annual Tax Amount $1,938
Lot Size 8,712 Sqft
Acres 0.2
Property Description
One or more photo(s) has been virtually staged. Welcome to this picture perfect ranch home in the Conway area featuring 3 bedrooms and 2 bathrooms, 2-car garage, HUGE screened in patio, and sparkling in-ground pool. As you arrive you will notice the curb appeal with freshly painted exterior, new garage door, new deck by the front door, and fresh landscaping! The entry door leads to a foyer with access to the living room or kitchen. The spacious renovated kitchen features wood cabinetry, stainless steel appliances, a closet pantry, a pass through window to the dining area, and a window overlooking the lush front yard. A living room and dining room space offers large sliding glass doors leading to the screened in patio to enjoy Florida living all year long. Enjoy dining or lounging in the screened in porch or step outside and cool off in the pool this summer! The fully fenced yard provides a private retreat with plenty of grass and garden space as well. Inside two bedrooms share a hall with a RENOVATED guest bathroom offering a new flooring, vanity, fixtures, and shower/tub combo. The primary suite features ANOTHER RENOVATED bathroom with new flooring, shower with tile surround, vanity, and fixtures with an exterior door for pool bath access! UPDATED wiring in 2020, NEW Electrical Panels 2020 and 2022, NEW Pool Vac 2020, NEW luxury vinyl plank flooring in Guest room, and NEW carpet in other 2 rooms, Ceramic Tile and laminate throughout the other living areas, NEW plumbing Repiped in 2014. This well cared for home is ready for a new owner and includes an indoor laundry room! Located in a well established community in the Conway area with No HOA dues, in the Boone High School district, and provides easy access to major roadways and Orlando International Airport! The neighborhood is directly across from Barber Park which offers a dog park, lake frontage, skate park,picnic facilities, sports fields, and even a hockey rink! Schedule your showing today to enjoy your own private pool this summer!
Location
State FL
County Orange
Community Gatlin Heights
Zoning R-1A
Interior
Interior Features Ceiling Fans(s), Eat-in Kitchen, Living Room/Dining Room Combo, Primary Bedroom Main Floor, Skylight(s), Thermostat, Window Treatments
Heating Electric
Cooling Central Air
Flooring Carpet, Laminate, Luxury Vinyl, Tile
Furnishings Unfurnished
Fireplace false
Appliance Dishwasher, Disposal, Dryer, Electric Water Heater, Microwave, Range, Refrigerator, Washer
Laundry Inside, Laundry Room
Exterior
Exterior Feature Irrigation System, Rain Gutters
Parking Features Driveway
Garage Spaces 2.0
Fence Vinyl, Wood
Pool Gunite, In Ground
Utilities Available BB/HS Internet Available, Cable Available, Electricity Connected, Sewer Connected, Water Connected
Roof Type Shingle
Porch Front Porch, Porch, Rear Porch, Screened
Attached Garage true
Garage true
Private Pool Yes
Building
Lot Description Landscaped, Sidewalk, Paved, Unincorporated
Entry Level One
Foundation Slab
Lot Size Range 0 to less than 1/4
Sewer Public Sewer
Water None
Architectural Style Ranch
Structure Type Block,Concrete,Stucco
New Construction false
Schools
Elementary Schools Lake George Elem
Middle Schools Conway Middle
High Schools Boone High
Others
Pets Allowed Yes
Senior Community No
Ownership Fee Simple
Acceptable Financing Cash, Conventional, FHA, VA Loan
Listing Terms Cash, Conventional, FHA, VA Loan
Special Listing Condition None
Read Less Info
Want to know what your home might be worth? Contact us for a FREE valuation!

Our team is ready to help you sell your home for the highest possible price ASAP

© 2024 My Florida Regional MLS DBA Stellar MLS. All Rights Reserved.
Bought with KELLER WILLIAMS WINTER PARK






