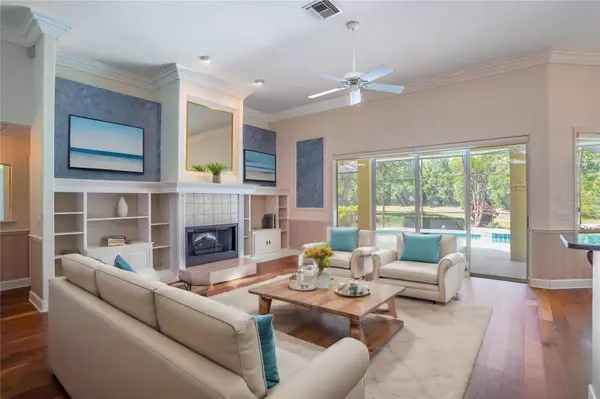$651,000
$645,000
0.9%For more information regarding the value of a property, please contact us for a free consultation.
4 Beds
3 Baths
2,641 SqFt
SOLD DATE : 06/13/2024
Key Details
Sold Price $651,000
Property Type Single Family Home
Sub Type Single Family Residence
Listing Status Sold
Purchase Type For Sale
Square Footage 2,641 sqft
Price per Sqft $246
Subdivision Brighton Woods
MLS Listing ID O6202106
Sold Date 06/13/24
Bedrooms 4
Full Baths 3
Construction Status Inspections
HOA Fees $66/ann
HOA Y/N Yes
Originating Board Stellar MLS
Year Built 1993
Annual Tax Amount $3,846
Lot Size 0.320 Acres
Acres 0.32
Property Description
One or more photo(s) has been virtually staged. This wonderfully appointed pool home is located in the desirable Brighton Woods neighborhood and offers a split plan layout with infinite possibilities. Brighton Woods is a charming neighborhood featuring all custom-built homes. The home offers beautiful mature trees, landscaping and wonderful pond and wooded views. Upon entering the home, you are greeted with loads of natural light and beautiful wood floors. A formal living room and dining room flank the entry way. The living room includes French doors, wood flooring and plantation shutters, it provides the perfect flex space for an office or den. The formal dining room has wood floors, chair railing, crown molding and plantation shutters. A family room overlooks the sparkling screened pool and covered lanai, and boasts gorgeous crown molding, built-ins, chair railing, and a fireplace. There is easy access to the pool and patio through wonderful slider doors that stack into each other, perfect for entertaining. A fabulous kitchen with a newer stainless-steel refrigerator & dishwasher, soft close cabinets and drawers, granite counters, a closet pantry and breakfast bar overlook the family room. The kitchen offers an eat-in space area with large windows overlooking the pool. The large kitchen windows and slider doors come equipped with lovely shades that are easy to retract & are housed inconspicuously. The primary bedroom retreat provides wonderful privacy with a large bedroom with ample room, French door leading to the pool and patio, and plantation shutters. The primary bathroom is large with a jetted tub, and a separate shower, double, split vanities, his and her closets and a separate water closet. The 2nd and 3rd bedrooms are on the other side of the home and they share a newer hallway bathroom with double vanities, bathtub/shower and a generous linen closet. Off the kitchen, the 4th bedroom is private from the others and features a large closet, and ensuite bathroom which has direct access to the pool and patio. The screened-in pool and patio area provide the perfect space to enjoy the Florida lifestyle and overlooks the pond and wooded area. The home is very close to the Rio Pinar Golf Club and the delectable Pine & Oak Restaurant. Additionally, the 408 & 417 are in close proximity, providing you with easy access to all Orlando has to offer. Look no further for your dream home!
Location
State FL
County Orange
Community Brighton Woods
Zoning R-1AA
Rooms
Other Rooms Family Room, Inside Utility
Interior
Interior Features Built-in Features, Ceiling Fans(s), Chair Rail, Crown Molding, Eat-in Kitchen, Split Bedroom, Stone Counters, Vaulted Ceiling(s), Walk-In Closet(s), Window Treatments
Heating Electric
Cooling Central Air
Flooring Carpet, Ceramic Tile, Wood
Fireplaces Type Family Room, Wood Burning
Fireplace true
Appliance Dishwasher, Dryer, Microwave, Range, Refrigerator, Washer
Laundry Inside, Laundry Room
Exterior
Exterior Feature French Doors, Private Mailbox, Sidewalk, Sliding Doors
Parking Features Driveway, Garage Door Opener, On Street
Garage Spaces 3.0
Pool Gunite, In Ground, Screen Enclosure
Utilities Available Electricity Connected, Sewer Connected, Water Connected
Waterfront Description Pond
View Y/N 1
View Trees/Woods, Water
Roof Type Shingle
Porch Covered, Patio, Screened
Attached Garage true
Garage true
Private Pool Yes
Building
Lot Description Landscaped, Sidewalk, Paved
Story 1
Entry Level One
Foundation Slab
Lot Size Range 1/4 to less than 1/2
Sewer Public Sewer
Water Public
Structure Type Block,Brick,Stucco
New Construction false
Construction Status Inspections
Schools
Elementary Schools Deerwood Elem (Orange Cty)
Middle Schools Liberty Middle
High Schools Colonial High
Others
Pets Allowed Yes
HOA Fee Include Common Area Taxes
Senior Community No
Ownership Fee Simple
Monthly Total Fees $66
Acceptable Financing Cash, Conventional, VA Loan
Membership Fee Required Required
Listing Terms Cash, Conventional, VA Loan
Special Listing Condition None
Read Less Info
Want to know what your home might be worth? Contact us for a FREE valuation!

Our team is ready to help you sell your home for the highest possible price ASAP

© 2024 My Florida Regional MLS DBA Stellar MLS. All Rights Reserved.
Bought with REMI EMERSON RESIDENTIAL






