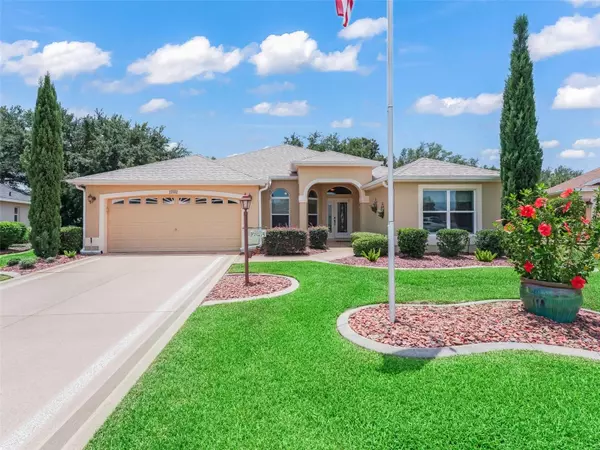$450,000
$449,000
0.2%For more information regarding the value of a property, please contact us for a free consultation.
3 Beds
2 Baths
1,960 SqFt
SOLD DATE : 06/17/2024
Key Details
Sold Price $450,000
Property Type Single Family Home
Sub Type Single Family Residence
Listing Status Sold
Purchase Type For Sale
Square Footage 1,960 sqft
Price per Sqft $229
Subdivision The Villages
MLS Listing ID OM678673
Sold Date 06/17/24
Bedrooms 3
Full Baths 2
HOA Y/N No
Originating Board Stellar MLS
Year Built 2003
Annual Tax Amount $4,738
Lot Size 10,890 Sqft
Acres 0.25
Lot Dimensions 87x123
Property Description
BOND PAID, ROOF 2022, HVAC 2021, WATER HEATER 2023, FRESH OUTSIDE PAINT 2023, Located in the Coveted Village of Springdale. You will appreciate the beautiful curb appeal of this home and the well-manicured lawn with citrus trees (Grapefruit & Lemon) in the backyard. This TURNKEY, BLOCK & STUCCO popular model MAGNOLIA, with CERAMIC TILE & LAMINATE flooring (no carpet) has a PRIVATE BACKYARD (no neighbors behind) and OVERSIZED HOME SITE. For those who value energy efficiency this home has SOLAR PANELS that keep that electric bill at an average of $18/month. The Magnolia offers an OPEN/SPLIT floor plan with a spacious MASTER ENSUITE on one side of the home & the guest suite on the other. The Master Suite has a Slider to the Lanai, the master bedroom has vaulted ceilings, a ceiling fan, His & Hers WALK-IN closets, large linen closet, DOUBLE VANITIES and Tiled step-in shower with seat. On the opposite side of the home privately closed off by a pocket door, the guest suite features 2 bedrooms, full bathroom with TUB/SHOWER combo, Solar Tube and a hall linen closet. The third (front) bedroom does not have a closet but has a Wall/Murphy bed and is a perfect room for an office or den and still useful as a guest room! The kitchen has beautiful OAK Cabinets galore with PULL-OUT SHELVES, an Inviting Breakfast Bar & Cozy Breakfast Nook, NATURAL GAS range and Ceramic Tile flooring. The Dining room is flanked by Architectural Columns and the Spacious Living area opens through Sliders to the Lanai providing a gorgeous view from the Kitchen, Living and Dining rooms! The lanai is glass enclosed but can be opened up to get that nice breeze and fresh air that we all long for. You'll never want to leave once you set your sights on the CALMING VIEWS, PEACEFUL SURROUNDINGS and SERENITY seldom found in The Villages. The inside laundry room is very well designed and has Ceramic Tile flooring and a Solar Tube for an abundance of natural lighting. The garage has PULL-DOWN ATTIC STAIRS and a WATER SOFTNER. A 2016 GAS YAMAHA GOLF CART IS INCLUDED. This property is in an ideal location; with a short golf cart ride you are just moments from the Springdale Pool, Dog Park, Mulberry Grove Pool & Regional Recreation Center, the Nancy Lopez Country Club, the brand-new First Responders Regional Recreation Center and Mulberry Grove Shopping Center offering Grocery, Drugstore, Banking, Medical, VA Center, Restaurants etc. You will also enjoy Lots of options for golfing, entertainment at the Savannah Center, dining at the Nancy Lopez Legacy Country Club, the Glen View Country Club, and much more. So, what are you waiting for… schedule your private home tour today! A QUICK CLOSE is available so you can be enjoying The Villages lifestyle soon! Measurements and square footage are approximate therefore not guaranteed. Buyer to verify all room dimensions.
Location
State FL
County Marion
Community The Villages
Zoning PUD
Interior
Interior Features Ceiling Fans(s), Eat-in Kitchen, Living Room/Dining Room Combo, Split Bedroom, Vaulted Ceiling(s), Window Treatments
Heating Gas
Cooling Central Air
Flooring Ceramic Tile, Laminate
Furnishings Turnkey
Fireplace false
Appliance Dishwasher, Disposal, Dryer, Gas Water Heater, Microwave, Range, Refrigerator, Washer
Laundry Inside, Laundry Room
Exterior
Exterior Feature Irrigation System
Garage Spaces 2.0
Community Features Deed Restrictions, Golf Carts OK, Golf, Pool, Tennis Courts
Utilities Available Electricity Connected, Natural Gas Connected, Public, Sewer Connected
Roof Type Shingle
Attached Garage true
Garage true
Private Pool No
Building
Story 1
Entry Level One
Foundation Slab
Lot Size Range 1/4 to less than 1/2
Sewer Public Sewer
Water Public
Structure Type Block,Stucco
New Construction false
Others
Pets Allowed Yes
Senior Community Yes
Ownership Fee Simple
Monthly Total Fees $195
Acceptable Financing Cash, Conventional
Listing Terms Cash, Conventional
Special Listing Condition None
Read Less Info
Want to know what your home might be worth? Contact us for a FREE valuation!

Our team is ready to help you sell your home for the highest possible price ASAP

© 2025 My Florida Regional MLS DBA Stellar MLS. All Rights Reserved.
Bought with KELLER WILLIAMS ADVANTAGE REALTY






