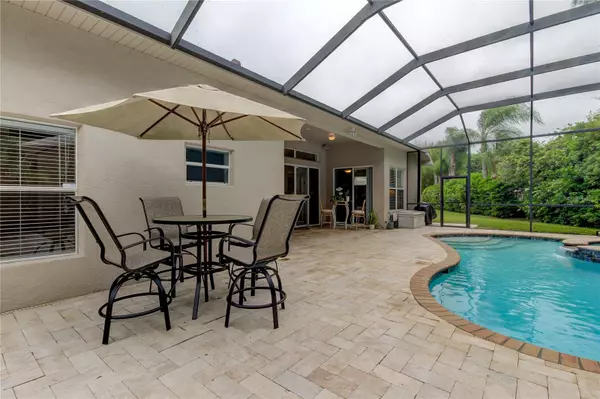$715,000
$724,990
1.4%For more information regarding the value of a property, please contact us for a free consultation.
4 Beds
3 Baths
2,379 SqFt
SOLD DATE : 06/18/2024
Key Details
Sold Price $715,000
Property Type Single Family Home
Sub Type Single Family Residence
Listing Status Sold
Purchase Type For Sale
Square Footage 2,379 sqft
Price per Sqft $300
Subdivision West Hampton
MLS Listing ID U8236084
Sold Date 06/18/24
Bedrooms 4
Full Baths 3
HOA Fees $120/qua
HOA Y/N Yes
Originating Board Stellar MLS
Year Built 2003
Annual Tax Amount $4,748
Lot Size 7,840 Sqft
Acres 0.18
Property Description
Take a tour of this fancy home with four bedrooms, an office, and three baths in the trendy Northwest Tampa neighborhood. This gem boasts a three-car garage, a lavish heated pool, and spa, all tucked away in the exclusive West Hampton community. Low HOA fees and no CDD fees. Surrounded by lush greenery and conveniently close to beaches, airports, shopping spots, and top-rated schools like Mary Bryant Elementary, Farnell Middle and Sickles High School. This well-kept home flaunts a recent roof makeover from 2023, a swanky kitchen with new quartzite countertops, and updated secondary bathrooms. Enjoy the indoor surround sound, tray ceilings, hardwood floors, and chic ceramic tiles. Whether you fancy formal dining or a casual breakfast nook, this place has got you covered. Dive into the salt-treated pool and spa combo for ultimate chilling. The pool area is a dream with a renovated pool and a fancy travertine patio, blending cozy nooks with open spaces for a welcoming vibe. Refrigerator has a secondary ice maker that is inoperable, as-is. Bedroom Closet Type: Walk-in Closet (Primary Bedroom).
Location
State FL
County Hillsborough
Community West Hampton
Zoning PD
Interior
Interior Features Ceiling Fans(s), High Ceilings, Kitchen/Family Room Combo, Open Floorplan, Primary Bedroom Main Floor, Solid Surface Counters, Split Bedroom, Thermostat, Tray Ceiling(s), Walk-In Closet(s), Wet Bar, Window Treatments
Heating Central
Cooling Central Air
Flooring Ceramic Tile, Hardwood
Fireplace false
Appliance Dishwasher, Disposal, Dryer, Gas Water Heater, Microwave, Range, Refrigerator, Washer, Water Softener, Wine Refrigerator
Laundry Inside, Laundry Room
Exterior
Exterior Feature Irrigation System, Rain Gutters, Sidewalk
Garage Spaces 3.0
Pool Chlorine Free, Gunite, In Ground, Salt Water, Screen Enclosure
Community Features Deed Restrictions, Gated Community - No Guard, Sidewalks
Utilities Available Cable Connected, Electricity Connected, Natural Gas Connected, Sewer Connected, Street Lights, Water Connected
Roof Type Shingle
Porch Covered, Rear Porch, Screened
Attached Garage true
Garage true
Private Pool Yes
Building
Lot Description Landscaped, Sidewalk, Paved
Entry Level One
Foundation Slab
Lot Size Range 0 to less than 1/4
Sewer Public Sewer
Water Public
Structure Type Block,Stucco
New Construction false
Schools
Elementary Schools Bryant-Hb
Middle Schools Farnell-Hb
High Schools Sickles-Hb
Others
Pets Allowed Yes
HOA Fee Include Maintenance Grounds,Other
Senior Community No
Ownership Fee Simple
Monthly Total Fees $120
Acceptable Financing Cash, Conventional
Membership Fee Required Required
Listing Terms Cash, Conventional
Special Listing Condition None
Read Less Info
Want to know what your home might be worth? Contact us for a FREE valuation!

Our team is ready to help you sell your home for the highest possible price ASAP

© 2025 My Florida Regional MLS DBA Stellar MLS. All Rights Reserved.
Bought with FUTURE HOME REALTY INC






