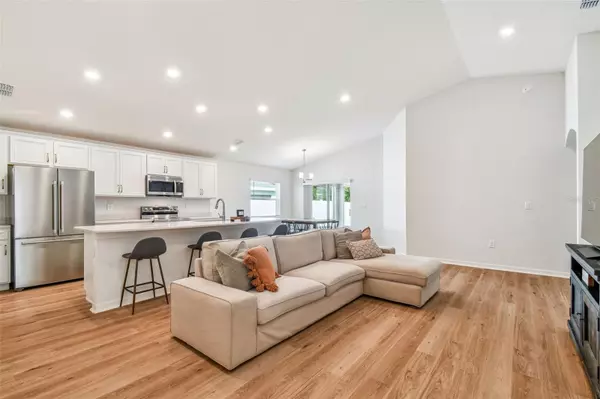$365,000
$365,000
For more information regarding the value of a property, please contact us for a free consultation.
3 Beds
2 Baths
1,567 SqFt
SOLD DATE : 06/25/2024
Key Details
Sold Price $365,000
Property Type Single Family Home
Sub Type Single Family Residence
Listing Status Sold
Purchase Type For Sale
Square Footage 1,567 sqft
Price per Sqft $232
Subdivision Chapel Creek Villages 7 & 8 Phases 1-3
MLS Listing ID T3525376
Sold Date 06/25/24
Bedrooms 3
Full Baths 2
Construction Status Inspections,Other Contract Contingencies
HOA Fees $9/ann
HOA Y/N Yes
Originating Board Stellar MLS
Year Built 2023
Annual Tax Amount $3,051
Lot Size 6,969 Sqft
Acres 0.16
Property Description
New construction without the wait! Built by Highland Homes and just completed in 2023, this all-block construction home features 3 bedrooms, 2 bathrooms and a 2-car garage. The inviting front porch welcomes you inside to the open floor plan, clean design aesthetic, and high ceilings that provide a “wow factor” as soon as you step inside. The living spaces flow seamlessly together making it the perfect house for entertaining. The kitchen features plenty of eating space between the breakfast bar and dining area, Quartz countertops, solid wood soft-close cabinets and drawers, stylish backsplash with geometric tiles, a Samsung appliance package, and a walk-in pantry. The split-bedroom floor plan offers a private primary suite with tranquil pond views, a bathroom with dual sinks, and a generously-sized walk-in closet. The two secondary bedrooms share a hallway and bathroom with a fully-tiled shower and tub combo. Sliding glass doors lead you out to the screened in rear porch and fully-fenced in backyard that backs up to a pond and conservation area ensuring serenity and privacy with no backyard neighbors. Located in the idyllic community of Stonebridge at Chapel Creek which offers residents a community pool, playground, dog park, ample space and sidewalks for recreation, and a low annual HOA fee. Just outside the bustling area of Wesley Chapel near renowned Saddlebrook Resort, the Shops at Wiregrass, the shops and restaurants at KRATE, and more. You'll also be less than 45 minutes to Downtown Tampa, International Plaza, and Tampa International Airport. Schedule your private showing and make this home yours today!
Location
State FL
County Pasco
Community Chapel Creek Villages 7 & 8 Phases 1-3
Zoning MPUD
Interior
Interior Features Solid Wood Cabinets, Ceiling Fans(s), Eat-in Kitchen, High Ceilings, Open Floorplan, Split Bedroom, Stone Counters, Walk-In Closet(s)
Heating Central, Electric
Cooling Central Air
Flooring Tile, Vinyl
Fireplace false
Appliance Dishwasher, Disposal, Dryer, Electric Water Heater, Microwave, Range, Refrigerator, Washer
Laundry Inside, Laundry Room
Exterior
Exterior Feature Irrigation System, Sidewalk, Sliding Doors
Parking Features Driveway
Garage Spaces 2.0
Fence Vinyl
Community Features Community Mailbox, Deed Restrictions, Dog Park, Playground, Pool, Sidewalks
Utilities Available BB/HS Internet Available, Cable Available, Electricity Connected, Water Connected
Amenities Available Playground, Pool
View Y/N 1
Roof Type Shingle
Porch Covered, Front Porch, Rear Porch, Screened
Attached Garage true
Garage true
Private Pool No
Building
Entry Level One
Foundation Slab
Lot Size Range 0 to less than 1/4
Builder Name Highland Homes
Sewer Public Sewer
Water Public
Structure Type Block,Stucco
New Construction false
Construction Status Inspections,Other Contract Contingencies
Schools
Elementary Schools New River Elementary
Middle Schools Raymond B Stewart Middle-Po
High Schools Zephryhills High School-Po
Others
Pets Allowed Yes
HOA Fee Include Pool
Senior Community No
Ownership Fee Simple
Monthly Total Fees $9
Membership Fee Required Required
Special Listing Condition None
Read Less Info
Want to know what your home might be worth? Contact us for a FREE valuation!

Our team is ready to help you sell your home for the highest possible price ASAP

© 2025 My Florida Regional MLS DBA Stellar MLS. All Rights Reserved.
Bought with KELLER WILLIAMS TAMPA PROP.






