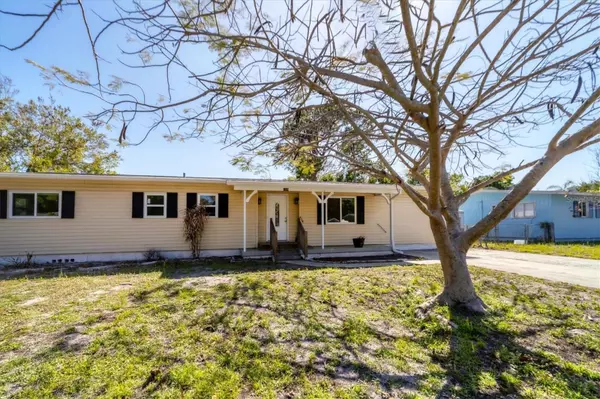$306,350
$299,000
2.5%For more information regarding the value of a property, please contact us for a free consultation.
4 Beds
2 Baths
1,502 SqFt
SOLD DATE : 07/01/2024
Key Details
Sold Price $306,350
Property Type Single Family Home
Sub Type Single Family Residence
Listing Status Sold
Purchase Type For Sale
Square Footage 1,502 sqft
Price per Sqft $203
Subdivision Country Club Acres
MLS Listing ID A4603205
Sold Date 07/01/24
Bedrooms 4
Full Baths 1
Half Baths 1
Construction Status Financing,Inspections
HOA Y/N No
Originating Board Stellar MLS
Year Built 1972
Annual Tax Amount $3,170
Lot Size 9,147 Sqft
Acres 0.21
Lot Dimensions 90x100
Property Description
Located just a few streets away from the historic Sara Bay Country Club you'll find this 4bedroom, 1.5bath home situated on a quiet corner lot. Newly renovated with impact windows throughout, a new roof, luxury vinyl flooring and fresh new paint you can move right on in, worry-free. This split floorplan offers a spacious bonus room which can be easily converted into a fifth bedroom, or you can expand the living room to an even larger open space. With no HOA or deed restrictions, and a fully fenced backyard come bring your boat, RV or any other toys you wish! Don't miss out on one of the last affordable homes in the Manatee/Sarasota area!
Location
State FL
County Manatee
Community Country Club Acres
Zoning RSF4.5
Direction W
Rooms
Other Rooms Bonus Room
Interior
Interior Features Ceiling Fans(s), Kitchen/Family Room Combo, Living Room/Dining Room Combo, Primary Bedroom Main Floor, Split Bedroom, Thermostat, Walk-In Closet(s), Window Treatments
Heating Central, Electric
Cooling Central Air
Flooring Luxury Vinyl
Fireplace false
Appliance Dishwasher, Dryer, Electric Water Heater, Freezer, Ice Maker, Microwave, Range, Refrigerator
Laundry Inside, Laundry Room
Exterior
Exterior Feature Private Mailbox, Rain Gutters
Parking Features Driveway
Fence Chain Link
Utilities Available Electricity Connected, Public, Sewer Connected, Water Connected
Roof Type Shingle
Porch Covered, Front Porch
Garage false
Private Pool No
Building
Story 1
Entry Level One
Foundation Crawlspace
Lot Size Range 0 to less than 1/4
Sewer Private Sewer
Water Public
Structure Type Vinyl Siding,Wood Frame
New Construction false
Construction Status Financing,Inspections
Others
Pets Allowed Yes
Senior Community No
Pet Size Extra Large (101+ Lbs.)
Ownership Fee Simple
Acceptable Financing Cash, Conventional
Listing Terms Cash, Conventional
Num of Pet 10+
Special Listing Condition None
Read Less Info
Want to know what your home might be worth? Contact us for a FREE valuation!

Our team is ready to help you sell your home for the highest possible price ASAP

© 2025 My Florida Regional MLS DBA Stellar MLS. All Rights Reserved.
Bought with CHARLES RUTENBERG REALTY INC






