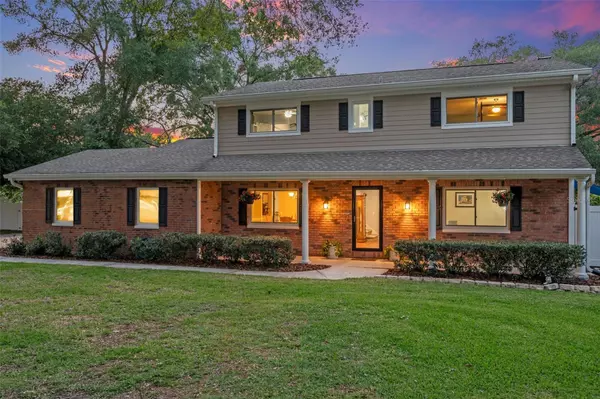$582,000
$585,000
0.5%For more information regarding the value of a property, please contact us for a free consultation.
4 Beds
3 Baths
2,244 SqFt
SOLD DATE : 07/15/2024
Key Details
Sold Price $582,000
Property Type Single Family Home
Sub Type Single Family Residence
Listing Status Sold
Purchase Type For Sale
Square Footage 2,244 sqft
Price per Sqft $259
Subdivision Brandonwood
MLS Listing ID T3519818
Sold Date 07/15/24
Bedrooms 4
Full Baths 2
Half Baths 1
Construction Status Inspections
HOA Y/N No
Originating Board Stellar MLS
Year Built 1978
Annual Tax Amount $2,634
Lot Size 0.430 Acres
Acres 0.43
Property Description
***MULTIPLE OFFERS RECEIVED- HIGHEST AND BEST DUE MONDAY 4/22 BY 10am*** Welcome to this beautiful home in Central Brandon tucked away near the end of a quiet cul-de-sac street. Pulling up you will appreciate the well-manicured yard, ample parking and the character that this home boasts. They just do not seem to build homes like this in Florida anymore. Inside it becomes instantly apparent that the homeowners truly cared for their home and continued to upgrade/renovate as time went on. Some of the upgrades include double pane/double hung windows with a lifetime warranty (transferable to the next owner), Hunter Douglas custom blinds (that can be set in up, down or even middle position), newer flooring throughout, new vanities in all three of the bathrooms, entire newer kitchen and so much more! Speaking of the kitchen, the cabinets are custom built with crown molding and lower roller shelves, granite counter tops, a pot filler over the stove, water filtration (including fridge and pot filler) and the oven is even equipped with an air fryer. The family room has a real wood burning fireplace that is currently covered behind a custom built in bookshelf. Recently installed is a fireplace insert that has led lighting and also produces heat for those couple of Florida cool days. Also on the first level there is a large office/bedroom (5th bedroom) with a murphy bed set up that can be used when guests arrive. Moving upstairs you will find 4 more bedrooms and 2 more bathrooms. Take notice of all of the bedroom sizes, YES, THEY ARE ALL LARGE! The primary bedroom has custom shelves in the walk-in closet that also has a door way leading to the bathroom. In the bathroom make sure to take notice of the LED bluetooth speaker/fan, custom dual vanity and flooring, pendant lighting and even a bidet set up. Finally, it is time to go outdoors! This is the PERFECT spot to wind down from a long day. Imagine sitting in the heated spa looking out towards the pond and watching all of the wildlife. If the spa is too warm for you just jump into that amazing pool to cool off some. When it is time to dry off head outside of the screened lanai to play some corn hole or just relax around the fire pit. Do not forget about cruising around the pond with your kayak/canoe or even small boat (without a motor) and throw out a line- the pond is loaded with fish! Did you happen to notice the storage shed, green house or additional outside patio for grilling? When it is time for a snack just run over to the banana trees or grab a pineapple from the ground- That is SOME FRESH FRUIT! There are also lemon trees on the property. How about the nearly half an acre of green lush grass? It is so green as there is a pump from the spring fed pond (that is right, it never dries up with the spring feeding it) that waters the grass, it cuts that water bill down to around $50 or less (with the newly upgraded septic system). There is even a 50 amp outlet set up for the use of your RV or to keep items on your boat going. CALL THE MOVERS TODAY- THIS IS ABSOLUTLEY THE ONE!
Location
State FL
County Hillsborough
Community Brandonwood
Zoning RSC-6
Rooms
Other Rooms Formal Dining Room Separate, Formal Living Room Separate
Interior
Interior Features Ceiling Fans(s), Eat-in Kitchen, PrimaryBedroom Upstairs, Stone Counters, Walk-In Closet(s), Window Treatments
Heating Central, Electric
Cooling Central Air
Flooring Carpet, Ceramic Tile
Fireplaces Type Insert, Living Room, Wood Burning
Fireplace true
Appliance Dishwasher, Electric Water Heater, Microwave, Range, Refrigerator, Water Filtration System, Water Softener
Laundry Inside, Laundry Room
Exterior
Exterior Feature Irrigation System
Garage Spaces 2.0
Fence Fenced
Pool Gunite, In Ground, Lighting, Screen Enclosure
Utilities Available Public
Waterfront Description Pond
View Y/N 1
Water Access 1
Water Access Desc Pond
Roof Type Shingle
Porch Covered, Deck, Patio, Porch, Rear Porch, Screened
Attached Garage true
Garage true
Private Pool Yes
Building
Lot Description Conservation Area, Landscaped, Oversized Lot, Street Dead-End, Paved
Entry Level Two
Foundation Slab
Lot Size Range 1/4 to less than 1/2
Sewer Septic Tank
Water Canal/Lake For Irrigation, Public
Structure Type Block,Stone,Stucco
New Construction false
Construction Status Inspections
Others
Pets Allowed Cats OK, Dogs OK
Senior Community No
Ownership Fee Simple
Acceptable Financing Cash, Conventional, FHA, VA Loan
Membership Fee Required None
Listing Terms Cash, Conventional, FHA, VA Loan
Special Listing Condition None
Read Less Info
Want to know what your home might be worth? Contact us for a FREE valuation!

Our team is ready to help you sell your home for the highest possible price ASAP

© 2024 My Florida Regional MLS DBA Stellar MLS. All Rights Reserved.
Bought with COASTAL PROPERTIES GROUP INTERNATIONAL






