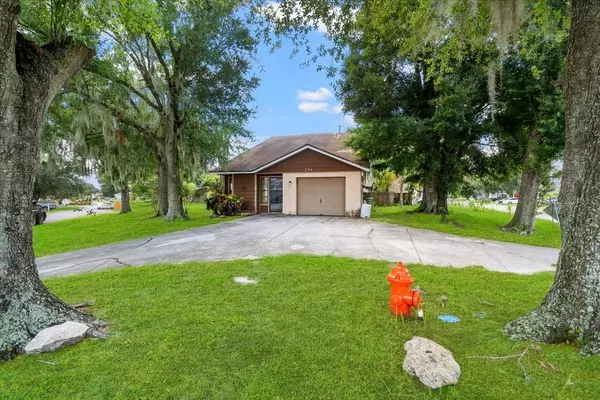$195,000
$199,990
2.5%For more information regarding the value of a property, please contact us for a free consultation.
3 Beds
2 Baths
1,623 SqFt
SOLD DATE : 07/15/2024
Key Details
Sold Price $195,000
Property Type Single Family Home
Sub Type Single Family Residence
Listing Status Sold
Purchase Type For Sale
Square Footage 1,623 sqft
Price per Sqft $120
Subdivision Timber Wood Unit 1
MLS Listing ID O6215005
Sold Date 07/15/24
Bedrooms 3
Full Baths 2
HOA Y/N No
Originating Board Stellar MLS
Year Built 1983
Annual Tax Amount $2,314
Lot Size 9,147 Sqft
Acres 0.21
Property Description
HANDYMAN SPECIAL, PRICED TO SELL!! CASH ONLY! Discover the potential of this 3-bedroom, 2-bathroom home, ideal for visionary buyers or investors. Located on an oversized corner lot, the home features a charming exterior with mature oaks providing shade and tranquility. Inside you'll find a spacious living area with vaulted ceilings, exposed wooden beams, large windows, and French doors. The open-concept kitchen, with a breakfast bar and ample cabinetry, is ready for modern updates and flows seamlessly into a cozy dining area. The primary bedroom on the main floor includes an en-suite bathroom and private access to the expansive back porch. Upstairs, a large loft and two additional bedrooms offer flexibility for guest rooms, home offices, or creative spaces. The massive screened-in porch is perfect for enjoying Florida weather year-round. Don't miss out on this opportunity to transform this home. With its prime location and abundant potential, act now to make this house your home!
Location
State FL
County Polk
Community Timber Wood Unit 1
Rooms
Other Rooms Loft
Interior
Interior Features Ceiling Fans(s), High Ceilings, Open Floorplan, Primary Bedroom Main Floor, Solid Wood Cabinets, Thermostat, Vaulted Ceiling(s), Walk-In Closet(s)
Heating Central, Electric
Cooling Central Air
Flooring Tile, Wood
Fireplaces Type Living Room, Wood Burning
Furnishings Unfurnished
Fireplace true
Appliance None
Laundry In Garage
Exterior
Exterior Feature French Doors, Private Mailbox
Parking Features Circular Driveway, Driveway, Oversized
Garage Spaces 1.0
Utilities Available BB/HS Internet Available, Cable Available, Electricity Connected, Phone Available, Public, Sewer Connected, Water Connected
Roof Type Shingle
Attached Garage true
Garage true
Private Pool No
Building
Lot Description Corner Lot, Paved
Entry Level Two
Foundation Slab
Lot Size Range 0 to less than 1/4
Sewer Public Sewer
Water Public
Architectural Style Ranch
Structure Type Block
New Construction false
Schools
Elementary Schools Lake Shipp Elem
Middle Schools Westwood Middle
High Schools Lake Region High
Others
Senior Community No
Ownership Fee Simple
Acceptable Financing Cash
Membership Fee Required None
Listing Terms Cash
Special Listing Condition None
Read Less Info
Want to know what your home might be worth? Contact us for a FREE valuation!

Our team is ready to help you sell your home for the highest possible price ASAP

© 2024 My Florida Regional MLS DBA Stellar MLS. All Rights Reserved.
Bought with LPT REALTY






