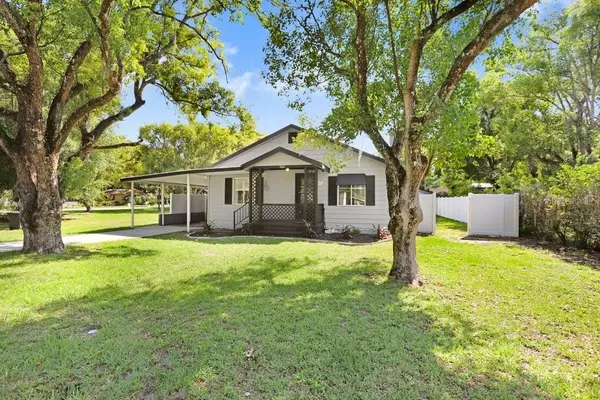$287,900
$290,000
0.7%For more information regarding the value of a property, please contact us for a free consultation.
3 Beds
2 Baths
1,015 SqFt
SOLD DATE : 07/24/2024
Key Details
Sold Price $287,900
Property Type Single Family Home
Sub Type Single Family Residence
Listing Status Sold
Purchase Type For Sale
Square Footage 1,015 sqft
Price per Sqft $283
Subdivision City Zephyrhills
MLS Listing ID T3527174
Sold Date 07/24/24
Bedrooms 3
Full Baths 2
Construction Status Appraisal,Financing,Inspections
HOA Y/N No
Originating Board Stellar MLS
Year Built 1946
Annual Tax Amount $2,044
Lot Size 8,276 Sqft
Acres 0.19
Property Description
Charming 3-Bedroom Home with In-Ground Pool and Detached Mother-In-Law Suite!
Welcome to your next home! This delightful 3-bedroom, 1-bathroom house is perfect for anyone looking for a cozy, well-located residence. Situated in the heart of the city, you'll be just minutes away from vibrant downtown events, shopping, dining, and medical facilities.
Enjoy endless summer fun in your private in-ground pool, perfect for relaxation and entertaining. The home also features a convenient detached MOTHER-IN-LAWSUITE WITH A FULL BATHROOM, offering flexibility and comfort for guests or extended family. The fully fenced yard is ideal for relaxing in privacy and provides plenty of space for your furry friends to play. Plus, no HOA and no CDD, you'll have the freedom to enjoy your property without additional fees or restrictions.
Don't miss the opportunity to own this charming home. It's a perfect blend of comfort, convenience, and charm, ready for its next chapter with you!
Location
State FL
County Pasco
Community City Zephyrhills
Zoning R2
Interior
Interior Features Ceiling Fans(s), Eat-in Kitchen, Open Floorplan, Solid Wood Cabinets
Heating Central, Electric
Cooling Central Air
Flooring Vinyl
Fireplace true
Appliance Dishwasher, Dryer, Range, Refrigerator, Washer
Laundry Inside, Other
Exterior
Exterior Feature Balcony, French Doors
Pool Fiberglass, In Ground
Utilities Available BB/HS Internet Available, Electricity Connected, Natural Gas Connected, Sewer Connected, Water Connected
Roof Type Shingle
Garage false
Private Pool Yes
Building
Story 1
Entry Level One
Foundation Crawlspace
Lot Size Range 0 to less than 1/4
Sewer Public Sewer
Water Public
Structure Type Wood Frame,Wood Siding
New Construction false
Construction Status Appraisal,Financing,Inspections
Others
Senior Community No
Ownership Fee Simple
Acceptable Financing Cash, Conventional, FHA, VA Loan
Listing Terms Cash, Conventional, FHA, VA Loan
Special Listing Condition None
Read Less Info
Want to know what your home might be worth? Contact us for a FREE valuation!

Our team is ready to help you sell your home for the highest possible price ASAP

© 2024 My Florida Regional MLS DBA Stellar MLS. All Rights Reserved.
Bought with RE/MAX CHAMPIONS






