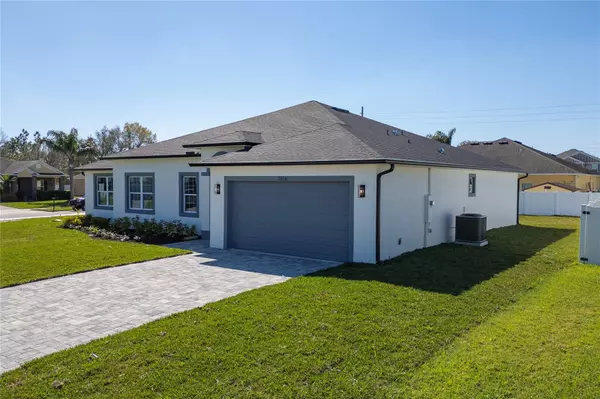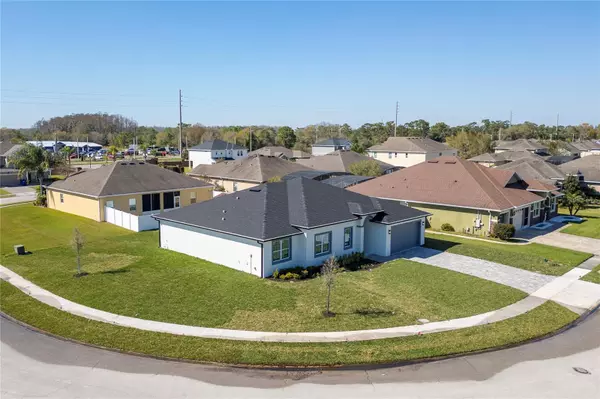$520,000
$518,000
0.4%For more information regarding the value of a property, please contact us for a free consultation.
4 Beds
3 Baths
2,340 SqFt
SOLD DATE : 07/29/2024
Key Details
Sold Price $520,000
Property Type Single Family Home
Sub Type Single Family Residence
Listing Status Sold
Purchase Type For Sale
Square Footage 2,340 sqft
Price per Sqft $222
Subdivision Davis Estates
MLS Listing ID S5100231
Sold Date 07/29/24
Bedrooms 4
Full Baths 3
Construction Status Financing,Inspections
HOA Fees $90/mo
HOA Y/N Yes
Originating Board Stellar MLS
Year Built 2024
Annual Tax Amount $1,170
Lot Size 0.270 Acres
Acres 0.27
Property Description
Introducing a stunning new construction home in the desired gated community of Davis Estates in St. Cloud!! This 4-bedroom, 3-bathroom residence boasts a bonus room perfect for an office or extra bedroom. The kitchen features elegant 42” wood cabinets, stainless steel appliances, and Quartz countertops! Say goodbye to carpets with ceramic floors throughout. The master suite offers dual walk-in closets and a separate entrance, while another bedroom has its own complete bathroom and separate entrance to the backyard offering convenience and versatility, perfect for guests or multigenerational living. Enjoy Florida living in the relaxing lanai! Conveniently located off Canoe Creek Road, with easy access to Florida's Turnpike, Neo City, Lake Toho, dining, shopping, Downtown Orlando, beaches, and theme parks. NO CDD fees and LOW HOA make this home even more appealing. Schedule your tour today and experience the unique charm of Davis Estates! Seller are contributing $5,000 for buyers closing cost.
Location
State FL
County Osceola
Community Davis Estates
Zoning SR1B
Rooms
Other Rooms Bonus Room
Interior
Interior Features High Ceilings, Kitchen/Family Room Combo, Open Floorplan, Stone Counters, Thermostat, Tray Ceiling(s), Walk-In Closet(s)
Heating Heat Pump
Cooling Central Air
Flooring Ceramic Tile
Fireplace false
Appliance Dishwasher, Disposal, Microwave, Range, Refrigerator
Laundry Inside
Exterior
Exterior Feature Irrigation System, Rain Gutters, Sidewalk, Sliding Doors
Garage Spaces 2.0
Utilities Available Cable Available, Electricity Connected
Roof Type Shingle
Attached Garage true
Garage true
Private Pool No
Building
Entry Level One
Foundation Slab
Lot Size Range 1/4 to less than 1/2
Sewer Public Sewer
Water Public
Structure Type Block
New Construction true
Construction Status Financing,Inspections
Others
Pets Allowed Yes
Senior Community No
Ownership Fee Simple
Monthly Total Fees $90
Membership Fee Required Required
Special Listing Condition None
Read Less Info
Want to know what your home might be worth? Contact us for a FREE valuation!

Our team is ready to help you sell your home for the highest possible price ASAP

© 2024 My Florida Regional MLS DBA Stellar MLS. All Rights Reserved.
Bought with LPT REALTY






