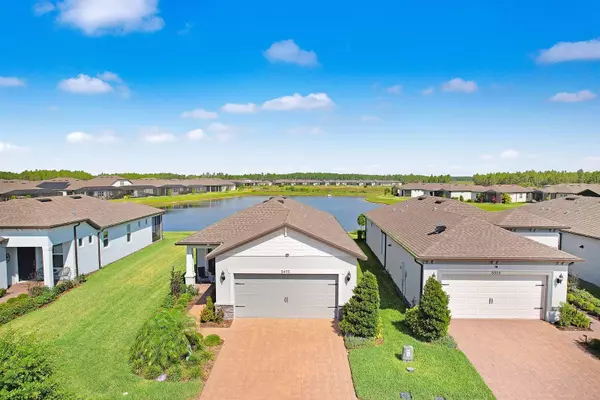$424,900
$424,900
For more information regarding the value of a property, please contact us for a free consultation.
2 Beds
2 Baths
1,400 SqFt
SOLD DATE : 07/26/2024
Key Details
Sold Price $424,900
Property Type Single Family Home
Sub Type Single Family Residence
Listing Status Sold
Purchase Type For Sale
Square Footage 1,400 sqft
Price per Sqft $303
Subdivision Del Webb Bexley Ph 3B
MLS Listing ID U8242051
Sold Date 07/26/24
Bedrooms 2
Full Baths 2
Construction Status Appraisal,Financing,Inspections
HOA Fees $380/mo
HOA Y/N Yes
Originating Board Stellar MLS
Year Built 2022
Annual Tax Amount $5,789
Lot Size 6,098 Sqft
Acres 0.14
Property Description
Be Prepared to be impressed!!! Immaculately maintained waterfront home…. Newly built in 2022 and shows like a brand-new home boasting fabulous upgrades! Welcome to your beautiful one-story ranch home with split bedroom floor plan offering 1,400 sq. ft. of fine Florida living! Featuring 2 bedrooms plus study/den, 2 bathrooms and a 2-car garage in the highly sought after 55+ gated 'Del Webb Bexley' community. Pavered driveway & entryway with a charming covered front entry and beautiful leaded glass door welcoming you to this stunning, open floor plan. High end finishes and fixtures, plank luxury vinyl flooring, transom windows with an abundance of natural light and upgraded countertops throughout. Front entry features study/den with carpeted flooring ideal for separate office or sitting area. The kitchen is a showstopper and culinary dream! Large island with breakfast bar featuring quartz counters accented with upgraded pendent lighting, tile backsplash, SS appliances included natural gas range, microwave, dishwasher and 3 door refrigerator, soft close wood cabinetry with crown molding featuring pull out butler drawers, 2 lazy Suzanne’s, dual undermount ss sink and closet pantry. Open concept living and dining areas are ideal for entertaining and family gatherings. Sliding glass doors lead to the covered, screened lanai overlooking your private water view showcasing the luxury of extending your living space outdoors! Spacious primary bedroom with ensuite located at the rear of the home offering tray ceiling, walk-in closet, dual undermount vanity sink with quartz counter, water closet and walk-in shower with frameless enclosure and seat/ledge. Laundry room is conveniently located in the hallway and houses gas appliances. The second bedroom is located at the front of the home and also boasts a walk-in closet. Second bathroom features walk-in shower with frameless surround, listello tile, quartz counter and undermount sink. Two car garage includes additional shelving for storage, tankless gas water heater, water softener and hurricane shutters. This exceptional newer built home showcases a brilliant combination of fine craftsmanship and luxury finishes. Del Webb Bexley is a golf cart friendly, active community with abundant amenities including a 19,000 sq foot clubhouse with gathering areas, fitness center, planned club activities, restaurant/bistro and multi-purpose rooms. Outdoor facilities include Bocce, Pickleball, tennis court, resort style pool, scenic trails, dog park. Near to everything…. shopping, restaurants, medical and a quick drive to TIA. Make this home your retirement paradise and live the casual, carefree Florida Dream!
Location
State FL
County Pasco
Community Del Webb Bexley Ph 3B
Zoning MPUD
Rooms
Other Rooms Den/Library/Office, Great Room, Inside Utility
Interior
Interior Features Ceiling Fans(s), Coffered Ceiling(s), In Wall Pest System, Open Floorplan, Solid Surface Counters, Solid Wood Cabinets, Split Bedroom, Tray Ceiling(s), Walk-In Closet(s), Window Treatments
Heating Central, Electric
Cooling Central Air
Flooring Ceramic Tile, Luxury Vinyl
Fireplace false
Appliance Dryer, Microwave, Range, Range Hood, Refrigerator, Tankless Water Heater, Washer
Laundry Inside, Laundry Room
Exterior
Exterior Feature Hurricane Shutters, Irrigation System, Rain Gutters, Sidewalk, Sliding Doors
Parking Features Driveway, Garage Door Opener
Garage Spaces 2.0
Community Features Clubhouse, Community Mailbox, Deed Restrictions, Dog Park, Fitness Center, Gated Community - Guard, Golf Carts OK, Pool, Restaurant, Sidewalks, Tennis Courts
Utilities Available Cable Available, Electricity Connected, Natural Gas Connected, Phone Available, Public, Sewer Connected, Water Connected
Amenities Available Clubhouse, Fitness Center, Gated, Pool, Recreation Facilities, Tennis Court(s)
View Water
Roof Type Shingle
Porch Rear Porch, Screened
Attached Garage true
Garage true
Private Pool No
Building
Lot Description Sidewalk, Paved, Private
Entry Level One
Foundation Slab
Lot Size Range 0 to less than 1/4
Builder Name Pulte Homes
Sewer Public Sewer
Water Public
Architectural Style Florida, Ranch
Structure Type Block,Stucco
New Construction false
Construction Status Appraisal,Financing,Inspections
Schools
Elementary Schools Bexley Elementary School
Middle Schools Charles S. Rushe Middle-Po
High Schools Sunlake High School-Po
Others
Pets Allowed Yes
HOA Fee Include Pool,Maintenance Grounds,Private Road,Recreational Facilities,Security
Senior Community No
Pet Size Extra Large (101+ Lbs.)
Ownership Fee Simple
Monthly Total Fees $380
Acceptable Financing Cash, Conventional, FHA, VA Loan
Membership Fee Required Required
Listing Terms Cash, Conventional, FHA, VA Loan
Num of Pet 3
Special Listing Condition None
Read Less Info
Want to know what your home might be worth? Contact us for a FREE valuation!

Our team is ready to help you sell your home for the highest possible price ASAP

© 2024 My Florida Regional MLS DBA Stellar MLS. All Rights Reserved.
Bought with AGILE GROUP REALTY






