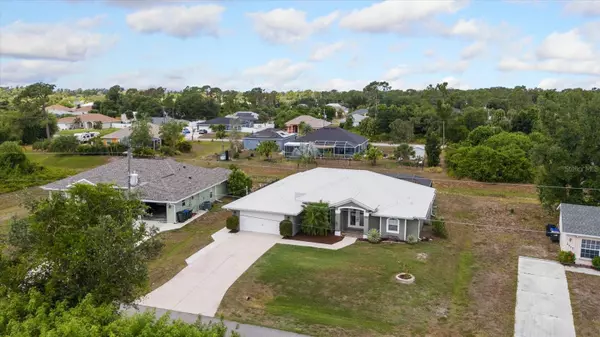$436,000
$447,000
2.5%For more information regarding the value of a property, please contact us for a free consultation.
3 Beds
2 Baths
2,053 SqFt
SOLD DATE : 07/29/2024
Key Details
Sold Price $436,000
Property Type Single Family Home
Sub Type Single Family Residence
Listing Status Sold
Purchase Type For Sale
Square Footage 2,053 sqft
Price per Sqft $212
Subdivision Port Charlotte Sub 51
MLS Listing ID A4612881
Sold Date 07/29/24
Bedrooms 3
Full Baths 2
HOA Y/N No
Originating Board Stellar MLS
Year Built 2008
Annual Tax Amount $3,645
Lot Size 10,890 Sqft
Acres 0.25
Property Description
Tour this house virtually with the 3D tour. *One or more photo(s) have been virtually staged.
Welcome to your dream home! Nestled in a serene greenbelt, this stunning residence boasts luxurious amenities and modern comforts, promising a lifestyle of relaxation and sophistication.
Step inside to discover three spacious bedrooms, each adorned with its own walk-in closet, offering ample storage space and a touch of elegance. The master bedroom is a true retreat, featuring an ensuite bathroom adorned with beautiful tiled shower, granite bathtub, and countertops, creating a spa-like oasis right at home.
Entertain guests effortlessly in the well-appointed living spaces, where the open floor plan seamlessly integrates the living, dining, and kitchen areas. The kitchen is a chef's delight, equipped with fingerprint-resistant stainless steel appliances and granite countertops, making meal preparation a pleasure.
Step outside into your private oasis, where a shimmering pool and inviting hot tub beckon, surrounded by verdant landscaping for ultimate privacy and tranquility. A new pool cage installed in 2022 ensures year-round enjoyment, while the underground gas tank provides convenient heating for the hot tub, allowing you to unwind in warmth and comfort.
Safety and security are paramount, with impact doors and windows offering peace of mind during stormy weather. Additionally, an external generator outlet to the breaker box ensures uninterrupted power supply when needed.
Convenience is key with a laundry room, two-car garage, and an extended driveway providing ample space for parking. The second bathroom conveniently leads to the pool area, featuring a tiled shower and granite countertops, perfect for rinsing off after a refreshing swim.
With a metal roof installed in 2022 and ceiling fans in every room, this home is designed for comfort and durability. Plus, with no HOA fees, you have the freedom to enjoy your property to the fullest.
Indulge in the epitome of luxury living in this meticulously crafted home, where every detail has been carefully considered to elevate your lifestyle.
Location
State FL
County Sarasota
Community Port Charlotte Sub 51
Zoning RSF2
Interior
Interior Features Cathedral Ceiling(s), Ceiling Fans(s), High Ceilings, Stone Counters, Tray Ceiling(s), Vaulted Ceiling(s), Window Treatments
Heating Central
Cooling Central Air
Flooring Carpet, Tile
Fireplace false
Appliance Dishwasher, Disposal, Microwave, Range, Refrigerator, Water Softener
Laundry Laundry Room
Exterior
Exterior Feature French Doors, Lighting
Parking Features Driveway
Garage Spaces 2.0
Pool In Ground, Screen Enclosure
Utilities Available Cable Available, Electricity Connected
View Park/Greenbelt
Roof Type Metal
Attached Garage true
Garage true
Private Pool Yes
Building
Lot Description Greenbelt
Entry Level One
Foundation Slab
Lot Size Range 1/4 to less than 1/2
Sewer Septic Tank
Water Well
Structure Type Stucco
New Construction false
Schools
Elementary Schools Atwater Elementary
Middle Schools Woodland Middle School
High Schools North Port High
Others
Senior Community No
Ownership Fee Simple
Acceptable Financing Cash, Conventional, FHA, VA Loan
Listing Terms Cash, Conventional, FHA, VA Loan
Special Listing Condition None
Read Less Info
Want to know what your home might be worth? Contact us for a FREE valuation!

Our team is ready to help you sell your home for the highest possible price ASAP

© 2024 My Florida Regional MLS DBA Stellar MLS. All Rights Reserved.
Bought with STELLAR NON-MEMBER OFFICE






