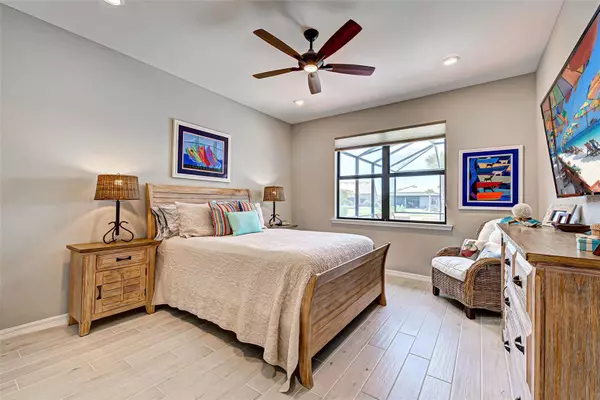$640,000
$654,900
2.3%For more information regarding the value of a property, please contact us for a free consultation.
2 Beds
2 Baths
1,789 SqFt
SOLD DATE : 07/31/2024
Key Details
Sold Price $640,000
Property Type Single Family Home
Sub Type Single Family Residence
Listing Status Sold
Purchase Type For Sale
Square Footage 1,789 sqft
Price per Sqft $357
Subdivision Islandwalk/The West Ph 7
MLS Listing ID N6133301
Sold Date 07/31/24
Bedrooms 2
Full Baths 2
HOA Fees $368/qua
HOA Y/N Yes
Originating Board Stellar MLS
Year Built 2020
Annual Tax Amount $8,522
Lot Size 7,405 Sqft
Acres 0.17
Property Description
Welcome to this bright and stunning SALT WATER POOL home. This is the popular ABBEYVILLE model comes with a bonus Sunroom. The windows and doors are hurricane impact glass so there is no need to worry about installing hurricane shutters.
Pool cage has super cool Nebula lighting running along each beam to add the perfect "starlight" setting for relaxing evenings, swimming or entertaining. The Kitchen has many upgrades such as a large farmhouse sink, upgraded appliances, custom Shelf Genie sliding shelves and extra lighting.
Primary bedroom closet has custom (California Closets) built-in dressers, loads of shelves and an optimum storage design. Bedrooms have lovely ceramic plank tile flooring.
Driveway and entrance sidewalk have been widened. Front entry way is screened and has bright, custom impact glass front door. There is a 4 ft. garage extension which gives space for up to 2 cars and a golf cart. There is also 2 garage suspended shelves. Diagonally laid ceramic tiles run through out the main area ways and den. Ceiling fans with lights and remotes are located in the gathering room, bedrooms, den and lanai. Custom tiles have been added to front wall of kitchen island. Each window comes with custom shades. Samsung refrigerator and LG washer/dryer set are all almost brand new.
IslandWalk at West Villages is a gated master planned community and lies on 830 acres. This community has the most abundant amenities that include lighted 12 Pickleball courts and 8 clay/har tru tennis courts, 3 swimming pools, 2 fitness centers, 6 bocce courts, event centers, 2 dog parks, fire pits, art room, 2 community kitchens, gazebo and some of the pretties walk ways in the area.
The staffed guardhouse provides an additional level of security. The Islandwalk homes are connected by a series of fresh water canals and walking paths and bridges which give the community the feel of Venice Italy. The fresh water canals throughout Islandwalk attract a variety of birds, turtles and other wildlife. An occasional alligator can be seen in the canals or lying on the banks to the thrill of nature lovers. Left undisturbed, they are a fascinating reminder of old Florida. Here is your chance to own an amazing home in an award winning community!
Location
State FL
County Sarasota
Community Islandwalk/The West Ph 7
Zoning V
Interior
Interior Features Ceiling Fans(s), Eat-in Kitchen, High Ceilings, In Wall Pest System, Open Floorplan, Primary Bedroom Main Floor, Solid Surface Counters, Thermostat, Walk-In Closet(s)
Heating Central, Electric
Cooling Central Air
Flooring Ceramic Tile, Concrete, Tile
Fireplace false
Appliance Dishwasher, Disposal, Dryer, Electric Water Heater, Exhaust Fan, Microwave, Range, Range Hood, Refrigerator, Washer, Water Filtration System
Laundry Laundry Room
Exterior
Exterior Feature Irrigation System, Lighting, Sidewalk, Sliding Doors
Garage Spaces 2.0
Pool Gunite, Heated, In Ground, Salt Water, Screen Enclosure
Community Features Association Recreation - Owned, Buyer Approval Required, Clubhouse, Community Mailbox, Deed Restrictions, Dog Park, Fitness Center, Gated Community - Guard, Golf Carts OK, Irrigation-Reclaimed Water, Playground, Pool, Sidewalks, Tennis Courts
Utilities Available Cable Connected, Electricity Connected, Public, Sprinkler Recycled, Underground Utilities, Water Connected
Amenities Available Basketball Court, Cable TV, Fence Restrictions, Fitness Center, Gated, Pickleball Court(s), Playground, Pool, Tennis Court(s)
Waterfront Description Pond
View Y/N 1
Water Access 1
Water Access Desc Pond
View Water
Roof Type Tile
Attached Garage true
Garage true
Private Pool Yes
Building
Lot Description Cleared, Landscaped, Level, Sidewalk
Story 1
Entry Level One
Foundation Slab
Lot Size Range 0 to less than 1/4
Builder Name Pulti
Sewer Public Sewer
Water Canal/Lake For Irrigation, Public
Structure Type Block,Concrete
New Construction false
Others
Pets Allowed Cats OK, Dogs OK, Number Limit, Yes
HOA Fee Include Guard - 24 Hour,Cable TV,Common Area Taxes,Pool,Internet,Maintenance Grounds,Management,Recreational Facilities
Senior Community No
Ownership Fee Simple
Monthly Total Fees $368
Membership Fee Required Required
Num of Pet 5
Special Listing Condition None
Read Less Info
Want to know what your home might be worth? Contact us for a FREE valuation!

Our team is ready to help you sell your home for the highest possible price ASAP

© 2024 My Florida Regional MLS DBA Stellar MLS. All Rights Reserved.
Bought with RE/MAX PLATINUM REALTY






