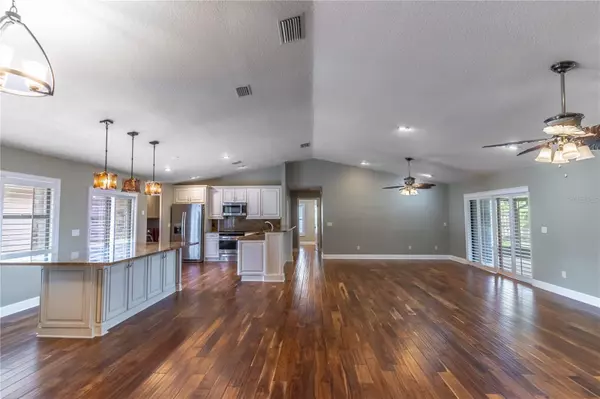$585,000
$585,000
For more information regarding the value of a property, please contact us for a free consultation.
4 Beds
2 Baths
2,063 SqFt
SOLD DATE : 08/02/2024
Key Details
Sold Price $585,000
Property Type Single Family Home
Sub Type Single Family Residence
Listing Status Sold
Purchase Type For Sale
Square Footage 2,063 sqft
Price per Sqft $283
Subdivision Silver Woods Ph 03A
MLS Listing ID O6219841
Sold Date 08/02/24
Bedrooms 4
Full Baths 2
HOA Fees $28/ann
HOA Y/N Yes
Originating Board Stellar MLS
Year Built 1986
Annual Tax Amount $5,166
Lot Size 10,018 Sqft
Acres 0.23
Property Description
**WINDERMERE BEAUTY -- NEXT DOOR TO BAY HILL** **UPDATED KITCHEN, BATHROOMS & FLOORING** **OPEN FLOOR PLAN** **WOOD FLOORS THROUGHOUT — NO CARPET** **NEWER ROOF — 2022** **LARGE LOT -- NEARLY ¼ ACRE -- FULLY FENCED** **LOW ANNUAL HOA** Welcome to this beautiful home in the highly desired Silver Woods community of Windermere. Homes in this area of Windermere/Dr. Phillips at this price range are extremely hard to find. Best of all…no issues with insurance (ROOF - 2022, WATER HEATER - 2023) & you won't find an “original” 1980's interior here. This home has been completely remodeled inside with beautiful hardwood flooring throughout including all bedrooms (NO CARPET!), a stunning kitchen upgrade & updated bathrooms. The expansive gourmet kitchen is the centerpiece of the home featuring custom cabinetry, granite countertops and an extra-large island or prep space. The fantastic & flexible floorplan includes four bedrooms & two bathrooms on a split plan. The large primary suite welcomes with a grand double door entry, vaulted ceiling & sliding doors with custom plantation shutters. The primary bathroom was custom designed and includes a large double sink vanity with extra storage, walk-in fully tiled shower with glass enclosure & rainforest shower head, separate deep tiled soaking tub and large walk-in custom built closet complete with sliding door. RECENT UPDATES & UPGRADES INCLUDE…new roof (2022), water heater (2023), new rain gutters, custom primary bedroom closet (2022) & custom plantation shutters on all windows. Interior laundry room with cabinetry -- ALL APPLIANCES STAY INCLUDING WASHER & DRYER! Live the FLORIDA LIFE outdoors in your large screened & covered patio lanai area overlooking the completely fenced backyard. The outdoor area also includes a large additional covered patio space that is not screened -- perfect for grilling, entertaining or enjoying alone with peace & privacy. Very LOW ANNUAL HOA -- under $350 per year! The PERFECT location -- conveniently located to all of Orlando's exciting shopping, entertainment & attractions -- less than five minutes to world-class dining along Orlando's acclaimed “Restaurant Row,” Trader Joe's, Fresh Market, Whole Foods & more. Easy access to all major Central Florida roadways & highways. The Silver Woods neighborhood is connected to the world famous Bay Hill community…enjoy living just minutes away from Arnold Palmer's Bay Hill Golf Club & Lodge. Zoned for highly desired top-notch schools including Windermere Elementary & Olympia High School. WELCOME HOME!
Location
State FL
County Orange
Community Silver Woods Ph 03A
Zoning P-D
Rooms
Other Rooms Inside Utility
Interior
Interior Features Ceiling Fans(s), Eat-in Kitchen, High Ceilings, Kitchen/Family Room Combo, Living Room/Dining Room Combo, Open Floorplan, Primary Bedroom Main Floor, Solid Wood Cabinets, Split Bedroom, Stone Counters, Thermostat, Walk-In Closet(s), Window Treatments
Heating Central
Cooling Central Air
Flooring Wood
Fireplace false
Appliance Dishwasher, Disposal, Dryer, Microwave, Range, Refrigerator, Washer
Laundry Inside, Laundry Room
Exterior
Exterior Feature Rain Gutters, Sliding Doors
Parking Features Driveway
Garage Spaces 2.0
Fence Wood
Utilities Available BB/HS Internet Available, Cable Available, Electricity Connected
Roof Type Shingle
Porch Covered, Rear Porch, Screened
Attached Garage true
Garage true
Private Pool No
Building
Lot Description Landscaped, Oversized Lot, Sidewalk, Paved, Unincorporated
Story 1
Entry Level One
Foundation Slab
Lot Size Range 0 to less than 1/4
Sewer Septic Tank
Water Public
Architectural Style Traditional
Structure Type Block
New Construction false
Schools
Elementary Schools Windermere Elem
Middle Schools Chain Of Lakes Middle
High Schools Olympia High
Others
Pets Allowed Yes
Senior Community No
Ownership Fee Simple
Monthly Total Fees $28
Acceptable Financing Cash, Conventional
Membership Fee Required Required
Listing Terms Cash, Conventional
Special Listing Condition None
Read Less Info
Want to know what your home might be worth? Contact us for a FREE valuation!

Our team is ready to help you sell your home for the highest possible price ASAP

© 2025 My Florida Regional MLS DBA Stellar MLS. All Rights Reserved.
Bought with REDFIN CORPORATION






