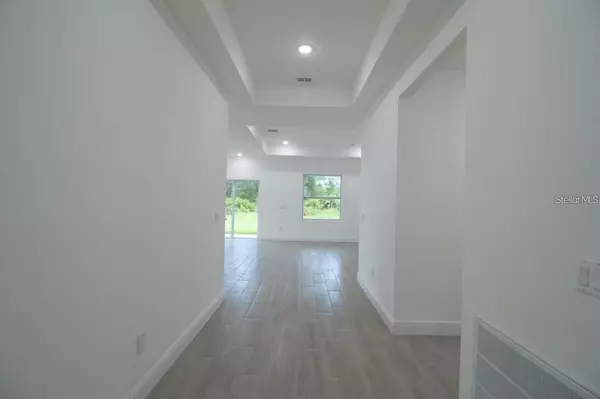$364,000
$368,000
1.1%For more information regarding the value of a property, please contact us for a free consultation.
3 Beds
3 Baths
1,803 SqFt
SOLD DATE : 08/16/2024
Key Details
Sold Price $364,000
Property Type Single Family Home
Sub Type Single Family Residence
Listing Status Sold
Purchase Type For Sale
Square Footage 1,803 sqft
Price per Sqft $201
Subdivision Daytona Park Estates Sec F
MLS Listing ID S5104252
Sold Date 08/16/24
Bedrooms 3
Full Baths 3
HOA Y/N No
Originating Board Stellar MLS
Year Built 2024
Annual Tax Amount $394
Lot Size 0.260 Acres
Acres 0.26
Lot Dimensions 75x150
Property Description
Welcome to your Dream Home! This Fantastic house nestled in the perfect location of DeLand! Just minutes away from the most famous beaches in Daytona, the prestigious Stetson University, Daytona Speedway, shopping center, restaurants and major highways. This stunning new construction House with an Elegant Crystal main door boasts 3 bedrooms, 3 bathrooms, with two spacious master bedrooms, and one suit bedroom with in bathtub with double doors connected featuring large walk-in closets, walk-in porcelain elegant showers, white Quartz countertops and cabinets.
A two car garage with a large covered lanai to enjoy the natural environment in the backyard.
This house offers an open concept floor plan with beautiful Quartz countertops in the kitchen, tall and tray ceilings. The beautiful Kitchen includes stainless steel appliances, 42 inches cabinets making it a perfect space to host family gatherings. This house is a must see! Don't miss this Incredible opportunity to make this House your Forever Home. DeLand has it all!!
Location
State FL
County Volusia
Community Daytona Park Estates Sec F
Zoning 01R4
Interior
Interior Features Eat-in Kitchen, Open Floorplan, Primary Bedroom Main Floor
Heating Central
Cooling Central Air
Flooring Ceramic Tile
Fireplace false
Appliance Dishwasher, Disposal, Microwave, Range, Refrigerator
Laundry Laundry Room
Exterior
Exterior Feature Sidewalk
Garage Spaces 2.0
Utilities Available Electricity Connected
Roof Type Shingle
Attached Garage true
Garage true
Private Pool No
Building
Entry Level One
Foundation Slab
Lot Size Range 1/4 to less than 1/2
Sewer Septic Tank
Water Well
Structure Type Block,Stucco
New Construction true
Others
Senior Community No
Ownership Fee Simple
Acceptable Financing Cash, Conventional, FHA, VA Loan
Listing Terms Cash, Conventional, FHA, VA Loan
Special Listing Condition None
Read Less Info
Want to know what your home might be worth? Contact us for a FREE valuation!

Our team is ready to help you sell your home for the highest possible price ASAP

© 2025 My Florida Regional MLS DBA Stellar MLS. All Rights Reserved.
Bought with REDFIN CORPORATION






