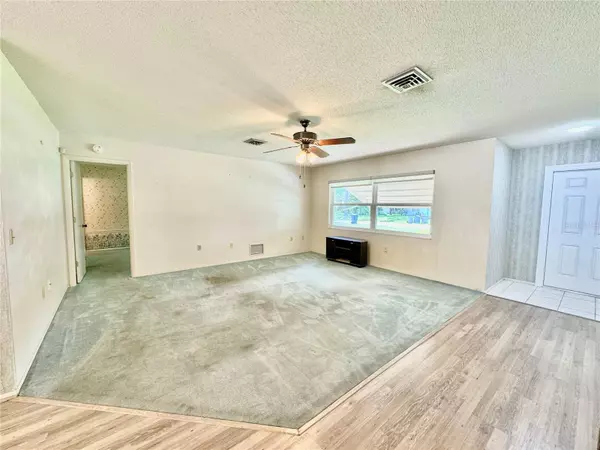$270,000
$359,900
25.0%For more information regarding the value of a property, please contact us for a free consultation.
2 Beds
2 Baths
1,496 SqFt
SOLD DATE : 08/16/2024
Key Details
Sold Price $270,000
Property Type Single Family Home
Sub Type Single Family Residence
Listing Status Sold
Purchase Type For Sale
Square Footage 1,496 sqft
Price per Sqft $180
Subdivision South Venice
MLS Listing ID A4605176
Sold Date 08/16/24
Bedrooms 2
Full Baths 2
Construction Status No Contingency
HOA Y/N No
Originating Board Stellar MLS
Year Built 1976
Annual Tax Amount $3,334
Lot Size 7,840 Sqft
Acres 0.18
Property Description
Wonderful Pool home with great floor plan. Foyer entry invites you into the living room, owner suite has a large walk-in closet and en suite bath. Guest bedroom can be closed off for complete privacy. The 4'X5' guest foyer/hall opens to the bedroom, bathroom and linen closet. Just shut the sliding door and your guests have their own suite. Live the Florida life style with pool, Florida room, private back yard and awesome neighborhood. The big ticket items have been replaced including: 2023, *NEW ROOF & *TUBULAR SKYLIGHT.....2022, SOLAR PANELS, *NEW A/C & *PRIVACY FENCE..... 2021, *NEW ELECTRICAL PANEL, *POOL HEATER , *POOL RESCREENED, *WELL PUMP, & *ENERGY EFFICIANT HOUSE COATING/PAINTING.....Owners have also *replaced the windowns, *purchased a new pool vaccum, and much more, over $100,000 spent on this home. Make this home yours, put your personal touch inside and enjoy Florida living at its best. It is conveniently located and been lovingly cared for. Over sized one car garage. Five miles from Venice Beach and minutes to shops and restaurants.
Location
State FL
County Sarasota
Community South Venice
Zoning RSF3
Interior
Interior Features Ceiling Fans(s), Split Bedroom, Walk-In Closet(s)
Heating Electric
Cooling Central Air
Flooring Carpet, Laminate, Tile
Fireplace false
Appliance Dishwasher, Disposal, Dryer, Electric Water Heater, Microwave, Range, Refrigerator, Washer
Laundry In Garage
Exterior
Exterior Feature Awning(s), Hurricane Shutters
Garage Spaces 1.0
Pool Deck, In Ground, Screen Enclosure
Utilities Available Electricity Connected
Roof Type Shingle
Attached Garage true
Garage true
Private Pool Yes
Building
Entry Level One
Foundation Slab
Lot Size Range 0 to less than 1/4
Sewer Septic Tank
Water Well
Structure Type Block
New Construction false
Construction Status No Contingency
Others
Senior Community No
Ownership Fee Simple
Acceptable Financing Cash, Conventional, FHA
Listing Terms Cash, Conventional, FHA
Special Listing Condition None
Read Less Info
Want to know what your home might be worth? Contact us for a FREE valuation!

Our team is ready to help you sell your home for the highest possible price ASAP

© 2025 My Florida Regional MLS DBA Stellar MLS. All Rights Reserved.
Bought with SWILLEY & ASSOCIATES REALTY






