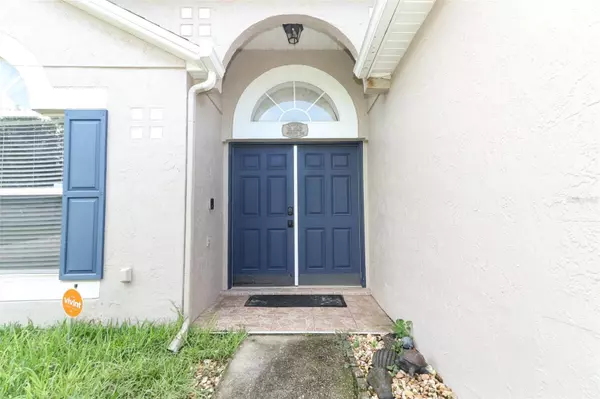$370,000
$375,000
1.3%For more information regarding the value of a property, please contact us for a free consultation.
3 Beds
2 Baths
1,617 SqFt
SOLD DATE : 08/27/2024
Key Details
Sold Price $370,000
Property Type Single Family Home
Sub Type Single Family Residence
Listing Status Sold
Purchase Type For Sale
Square Footage 1,617 sqft
Price per Sqft $228
Subdivision Mayfair Club Ph 1
MLS Listing ID O6213549
Sold Date 08/27/24
Bedrooms 3
Full Baths 2
Construction Status Appraisal,Financing,Inspections
HOA Fees $33/ann
HOA Y/N Yes
Originating Board Stellar MLS
Year Built 1998
Annual Tax Amount $2,610
Lot Size 6,098 Sqft
Acres 0.14
Property Description
Welcome to this cozy home, located on a quiet corner lot in the Mayfair Club community, just steps away from the Mayfair Country Club. This home design features an open concept gathering room seamlessly connecting the dining and kitchen space, with French door access to the covered and screened lanai. This space is a perfect extension for entertaining and enjoying Florida's outdoor living. This residence is a split bedroom design with the wing off the foyer holding the secondary bedrooms and hall bathroom. The primary retreat features an ensuite bath with a walk-in closet, garden bath, and standalone shower. A 6 foot vinyl fence encasing the backyard, providing a private outdoor space. The location of this home is ideal, providing easy access to downtown Sanford, Seminole Town Center, Town Park, and more for dining, shopping, and entertainment. Also conveniently located near 417 and I-4, traveling Central Florida will be a breeze. Schedule your private tour today!
Location
State FL
County Seminole
Community Mayfair Club Ph 1
Zoning PD
Interior
Interior Features Ceiling Fans(s), Eat-in Kitchen, Open Floorplan, Solid Surface Counters, Split Bedroom, Stone Counters, Walk-In Closet(s)
Heating Central
Cooling Central Air
Flooring Laminate, Tile
Fireplace false
Appliance Dishwasher, Microwave, Range, Refrigerator
Laundry In Kitchen
Exterior
Exterior Feature French Doors, Sidewalk
Parking Features Driveway
Garage Spaces 2.0
Community Features Sidewalks
Utilities Available Public
Roof Type Shingle
Porch Covered, Enclosed, Patio, Screened
Attached Garage true
Garage true
Private Pool No
Building
Lot Description Corner Lot, Sidewalk, Paved
Entry Level One
Foundation Slab
Lot Size Range 0 to less than 1/4
Sewer Public Sewer
Water Public
Structure Type Block,Stucco
New Construction false
Construction Status Appraisal,Financing,Inspections
Schools
Elementary Schools Bentley Elementary
Middle Schools Millennium Middle
High Schools Seminole High
Others
Pets Allowed Yes
Senior Community No
Ownership Fee Simple
Monthly Total Fees $33
Acceptable Financing Cash, Conventional, FHA, VA Loan
Membership Fee Required Required
Listing Terms Cash, Conventional, FHA, VA Loan
Special Listing Condition None
Read Less Info
Want to know what your home might be worth? Contact us for a FREE valuation!

Our team is ready to help you sell your home for the highest possible price ASAP

© 2025 My Florida Regional MLS DBA Stellar MLS. All Rights Reserved.
Bought with STELLAR NON-MEMBER OFFICE






