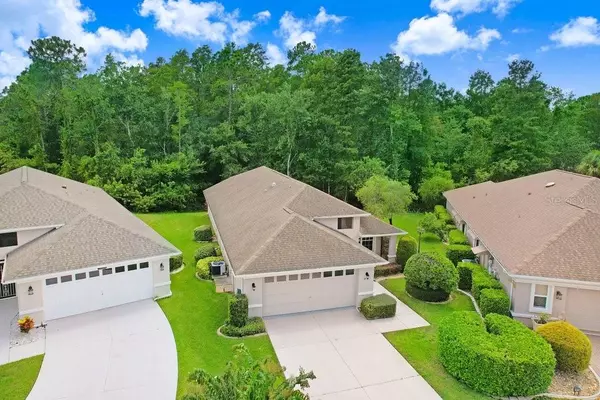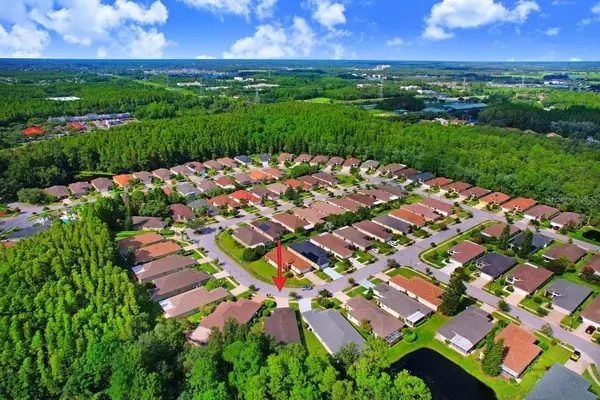$375,000
$375,000
For more information regarding the value of a property, please contact us for a free consultation.
3 Beds
2 Baths
1,801 SqFt
SOLD DATE : 09/05/2024
Key Details
Sold Price $375,000
Property Type Single Family Home
Sub Type Single Family Residence
Listing Status Sold
Purchase Type For Sale
Square Footage 1,801 sqft
Price per Sqft $208
Subdivision Wyndtree-Villages 11 And 12
MLS Listing ID T3545612
Sold Date 09/05/24
Bedrooms 3
Full Baths 2
Construction Status Inspections,Other Contract Contingencies
HOA Fees $253/qua
HOA Y/N Yes
Originating Board Stellar MLS
Year Built 1997
Annual Tax Amount $2,124
Lot Size 9,147 Sqft
Acres 0.21
Lot Dimensions 52x24x29x124x15x15x137
Property Description
One or more photo(s) has been virtually staged. Situated in the gated community of Wyndtree, this well-preserved 3-bedroom, 2-bath home with a 2-car garage represents an ideal choice for families, snowbirds, or those seeking a practical and comfortable living space. Built in 1997 and maintained with care, this property is ready for its next chapter, featuring a new roof installed in 2014 and an updated HVAC system from 2018. As you enter, the open floor plan seamlessly connects the living and dining areas, designed with high ceilings and crown molding, creating a welcoming space for both everyday living and entertaining. The kitchen, equipped with a new refrigerator and other appliances that show minimal use, supports your culinary needs efficiently, serving as a functional hub for meal preparations. The master bedroom offers a quiet retreat with walk-in closets and high ceilings, ensuring a restful space. The additional bedrooms, complete with built-in closets and ceiling fans, accommodate family or guests with ease. Step outside to the covered and screened rear lanai, a perfect venue for relaxing or hosting, with views of the spacious and serene conservation area with no rear neighbors. Living in Wyndtree is not just about the comfort of your home but also enjoying the community's amenities. Residents benefit from a natural setting with community pool, and sidewalks ideal for an active lifestyle. The quarterly maintenance fee includes cable TV, community pool access, internet, maintenance of the grounds, recreational facilities, and trash services, adding incredible value and convenience to your daily life. Located in a prime school zone with proximity to shopping, dining, and medical facilities, this home also offers easy access to major thoroughfares, making it a practical choice for those who value convenience and community living. 7820 Craighurst Loop offers a blend of simplicity, functionality, and community features that make it a compelling place to call home. Explore the opportunity to create lasting memories in this friendly New Port Richey neighborhood.
Location
State FL
County Pasco
Community Wyndtree-Villages 11 And 12
Zoning MPUD
Rooms
Other Rooms Inside Utility
Interior
Interior Features Cathedral Ceiling(s), Ceiling Fans(s), Chair Rail, Crown Molding, Eat-in Kitchen, High Ceilings, Kitchen/Family Room Combo, Living Room/Dining Room Combo, Open Floorplan, Primary Bedroom Main Floor, Skylight(s), Thermostat, Tray Ceiling(s), Vaulted Ceiling(s), Walk-In Closet(s), Window Treatments
Heating Central, Electric
Cooling Central Air
Flooring Carpet, Tile
Furnishings Unfurnished
Fireplace false
Appliance Built-In Oven, Convection Oven, Cooktop, Dishwasher, Disposal, Electric Water Heater, Ice Maker, Microwave, Refrigerator
Laundry Inside, Laundry Room
Exterior
Exterior Feature Irrigation System, Lighting, Rain Gutters, Sidewalk
Parking Features Driveway, Garage Door Opener
Garage Spaces 2.0
Community Features Deed Restrictions, Gated Community - No Guard, No Truck/RV/Motorcycle Parking, Pool, Sidewalks
Utilities Available BB/HS Internet Available, Cable Available, Electricity Connected, Fire Hydrant, Phone Available, Public, Sewer Connected, Street Lights, Water Connected
Amenities Available Gated, Maintenance, Pool, Spa/Hot Tub
View Trees/Woods
Roof Type Shingle
Porch Covered, Enclosed, Patio, Screened
Attached Garage true
Garage true
Private Pool No
Building
Lot Description Conservation Area, In County, Level, Sidewalk, Paved
Entry Level One
Foundation Slab
Lot Size Range 0 to less than 1/4
Sewer Public Sewer
Water Public
Architectural Style Contemporary, Ranch
Structure Type Block,Stucco
New Construction false
Construction Status Inspections,Other Contract Contingencies
Schools
Elementary Schools Trinity Oaks Elementary
Middle Schools Seven Springs Middle-Po
High Schools J.W. Mitchell High-Po
Others
Pets Allowed Yes
HOA Fee Include Cable TV,Pool,Escrow Reserves Fund,Internet,Maintenance Grounds,Trash
Senior Community No
Ownership Fee Simple
Monthly Total Fees $253
Acceptable Financing Cash, Conventional, FHA, VA Loan
Membership Fee Required Required
Listing Terms Cash, Conventional, FHA, VA Loan
Special Listing Condition None
Read Less Info
Want to know what your home might be worth? Contact us for a FREE valuation!

Our team is ready to help you sell your home for the highest possible price ASAP

© 2025 My Florida Regional MLS DBA Stellar MLS. All Rights Reserved.
Bought with COMPASS FLORIDA LLC






