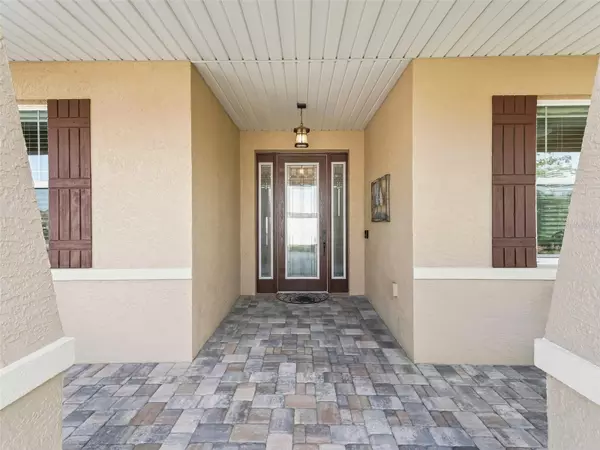$550,000
$578,000
4.8%For more information regarding the value of a property, please contact us for a free consultation.
3 Beds
3 Baths
2,382 SqFt
SOLD DATE : 09/05/2024
Key Details
Sold Price $550,000
Property Type Single Family Home
Sub Type Single Family Residence
Listing Status Sold
Purchase Type For Sale
Square Footage 2,382 sqft
Price per Sqft $230
Subdivision Candler Hills West Pod Q
MLS Listing ID G5080689
Sold Date 09/05/24
Bedrooms 3
Full Baths 3
Construction Status Financing,Inspections
HOA Fees $312/mo
HOA Y/N Yes
Originating Board Stellar MLS
Year Built 2020
Annual Tax Amount $4,805
Lot Size 0.290 Acres
Acres 0.29
Lot Dimensions 98x128
Property Description
This STUNNING Arlington model is located in the elite Candler Hills West overlooking the 3rd TEE box on the GORGEOUS and manicured GOLF COURSE! The expansive view is exceptional! The meticulous curb appeal boasts PAVER drive/walkway, CONCRETE curbing, lovely landscaping, LARGE picturesque columns along COVERED front porch + 3 CAR garage! The front entry includes a lovely tray ceiling overhead, translucent leaded glass door with sidelights and leads to a spacious open concept with a multitude of high-end features! Beautiful 24" x 24" PORCELAIN tile sets the stage for this well thought out floor plan. All fixtures and fans were carefully chosen to enhance the gorgeous space in this home. The center of the home is enriched by the glass sliding doors in the dining area and the great room with the beautifully accented rear of the home and golf course beyond. The expansive kitchen is well equipped with everything needed and provides enough cabinet and counter space to satisfy even the most esteemed chef. Elegant QUARTZ countertops with GLASS tile backsplash highlight the exclusive 42" cabinetry with DOUBLE CROWN molding, touting LED OVER, UNDER & INSIDE adjustable lighting! FULL pull outs in cabinets and SOFT close PLUS pull-outs in the pantry. As expected in this caliber home, the kitchen features everything needed - Lazy Susan, corner GLASS front display cabinet, a substantial BAR with plenty of seating with cabinets & side panels, 5 burner GAS range, BUILT IN wall oven & microwave, refrigerator, and Apron Front DEEP stainless sink. The pendant lights over the bar and fixture in the dining area were chosen carefully and truly add a touch of sophistication. The stylish and serene master ensuite includes a tray ceiling and overlooks the expansive view in rear! The ensuite includes everything needed - huge WALK-IN CLOSET with CUSTOM California BUILT-IN System, His/Her square sinks, ceiling fan, WALK-IN tiled shower with DUAL shower heads, pebble stone footing, GLASS accents & embellished window above shower for plenty of light, plus linen closet. This split floor plan allows privacy for family and guests. The 2nd bedroom is an ensuite with a walk in shower! The 3rd bedroom has built-in shelving in the closet and the bath includes a tub/shower combo! The indoor laundry room has full sized cabinetry and counter space with a built in sink! The 3 CAR garage has a PAINTED epoxy floor with built in cabinets. Hidden away is a FINISHED CLIMATE CONTROLLED WORKSHOP, complete with cabinets, tables & drawers! This home has everything! The screened lanai in the rear overlooking that gorgeous view is perfect for morning coffee or an evening beverage. Additional UPGRADES - 8 Foot Doors, Large CROWN Molding, Hall Closet, Enhanced Canned Lighting, Adjustable Light & Fan Switches, Linen Blinds, Rounded Corners, Infused Cinder Block/Core Fill Insulation All Exterior Walls, Exterior Brick Pavers, Added Plumbing Loop for Water Softener in Future, Insulation Above Lanai, Smart Home, 3 Echo Screens, 1 Fire TV Cube, Gutters, Garage Office Shelves, Added Smart Outlets, Steel Garage Racks. This community offers a multitude of amenities, such as an Archery Range, Pavillions with Grills, a Community Garden, Playground, Horseshoes, Dog Park, Cornhole, Shuffleboard, Basketball Court and a Playhouse. Centrally located and convenient to shopping and restaurants. Schedule your private viewing! See Attached Furniture List. Golf Cart Available Separately. Room Feature: Linen Closet In Bath (Primary Bedroom).
Location
State FL
County Marion
Community Candler Hills West Pod Q
Zoning PUD
Rooms
Other Rooms Bonus Room, Inside Utility
Interior
Interior Features Built-in Features, Ceiling Fans(s), Crown Molding, High Ceilings, Open Floorplan, Smart Home, Split Bedroom, Stone Counters, Thermostat, Tray Ceiling(s), Walk-In Closet(s)
Heating Central
Cooling Central Air
Flooring Tile
Fireplace false
Appliance Cooktop, Dishwasher, Disposal, Dryer, Microwave, Refrigerator, Washer
Laundry Inside, Laundry Room
Exterior
Exterior Feature Irrigation System, Lighting, Sliding Doors
Parking Features Garage Door Opener, Oversized, Workshop in Garage
Garage Spaces 3.0
Community Features Deed Restrictions, Dog Park, Fitness Center, Gated Community - Guard, Golf Carts OK, Golf, Park, Playground, Pool
Utilities Available Public
Amenities Available Gated, Golf Course, Park, Playground, Pool
View Golf Course
Roof Type Shingle
Attached Garage true
Garage true
Private Pool No
Building
Lot Description On Golf Course, Paved
Story 1
Entry Level One
Foundation Slab
Lot Size Range 1/4 to less than 1/2
Sewer Public Sewer
Water Public
Structure Type Block,Stucco
New Construction false
Construction Status Financing,Inspections
Others
Pets Allowed Yes
Senior Community Yes
Ownership Fee Simple
Monthly Total Fees $312
Acceptable Financing Cash, Conventional, FHA, VA Loan
Membership Fee Required Required
Listing Terms Cash, Conventional, FHA, VA Loan
Special Listing Condition None
Read Less Info
Want to know what your home might be worth? Contact us for a FREE valuation!

Our team is ready to help you sell your home for the highest possible price ASAP

© 2024 My Florida Regional MLS DBA Stellar MLS. All Rights Reserved.
Bought with ON TOP OF THE WORLD REAL EST






