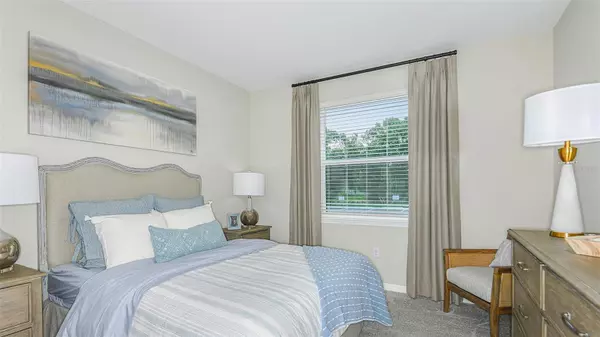$250,000
$260,000
3.8%For more information regarding the value of a property, please contact us for a free consultation.
2 Beds
2 Baths
1,616 SqFt
SOLD DATE : 09/17/2024
Key Details
Sold Price $250,000
Property Type Condo
Sub Type Condominium
Listing Status Sold
Purchase Type For Sale
Square Footage 1,616 sqft
Price per Sqft $154
Subdivision Bella Via
MLS Listing ID A4613471
Sold Date 09/17/24
Bedrooms 2
Full Baths 2
Condo Fees $233
HOA Fees $83/mo
HOA Y/N Yes
Originating Board Stellar MLS
Year Built 2024
Property Description
MLS#A4613471 REPRESENTATIVE PHOTOS ADDED. June Completion! Within Bella Via lies the magnificent Caserta floor plan, bringing forward a unique condo option for the modern homebuyer. The Caserta Condo Home has 1,616 square feet, filled by 2 bedrooms and 2 bathrooms, a flex area, and a screened-in lanai. These spacious new construction condo homes feature an open concept floor plan, designer finishes, and all appliances included: all kitchen appliances, washer & dryer, plus blinds: this is truly move-in ready! Step into the spacious living area, where an open concept design creates an inviting ambiance for both relaxation and entertainment. Enjoy the Florida sunshine from the comfort of your screened-in Lanai overlooking a beautiful lake, offering a serene outdoor retreat to unwind after a long day. The interior is adorned with stylish curated designer touches including quartz countertops throughout, elevating the aesthetic appeal of every corner of this exquisite residence. Enjoy life within this gated, pet-friendly community with amenities perfect for enjoying the Florida lifestyle: pool, clubhouse, and fitness center.
Location
State FL
County Charlotte
Community Bella Via
Rooms
Other Rooms Bonus Room
Interior
Interior Features Crown Molding, Open Floorplan, Split Bedroom, Window Treatments
Heating Central, Electric
Cooling Central Air
Flooring Carpet, Tile
Fireplace false
Appliance Dishwasher, Disposal, Dryer, Microwave, Range, Refrigerator, Washer
Laundry Inside
Exterior
Exterior Feature Balcony, Hurricane Shutters, Irrigation System, Sliding Doors
Parking Features Common
Community Features Clubhouse, Fitness Center, Pool
Utilities Available Cable Available
View Y/N 1
View Water
Roof Type Shingle
Garage false
Private Pool No
Building
Story 2
Entry Level One
Foundation Slab
Lot Size Range Non-Applicable
Builder Name Taylor Morrison
Sewer Public Sewer
Water Public
Architectural Style Traditional
Structure Type Stucco
New Construction true
Others
Pets Allowed Breed Restrictions, Yes
HOA Fee Include Other
Senior Community No
Ownership Condominium
Monthly Total Fees $316
Acceptable Financing Cash, Conventional, FHA, VA Loan
Membership Fee Required Required
Listing Terms Cash, Conventional, FHA, VA Loan
Special Listing Condition None
Read Less Info
Want to know what your home might be worth? Contact us for a FREE valuation!

Our team is ready to help you sell your home for the highest possible price ASAP

© 2024 My Florida Regional MLS DBA Stellar MLS. All Rights Reserved.
Bought with COLDWELL BANKER SUNSTAR REALTY






