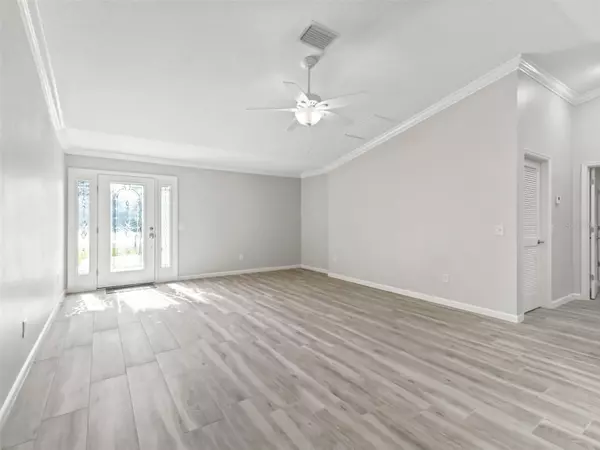$410,000
$415,900
1.4%For more information regarding the value of a property, please contact us for a free consultation.
3 Beds
2 Baths
1,436 SqFt
SOLD DATE : 10/04/2024
Key Details
Sold Price $410,000
Property Type Single Family Home
Sub Type Single Family Residence
Listing Status Sold
Purchase Type For Sale
Square Footage 1,436 sqft
Price per Sqft $285
Subdivision The Villages
MLS Listing ID G5084948
Sold Date 10/04/24
Bedrooms 3
Full Baths 2
HOA Y/N No
Originating Board Stellar MLS
Year Built 2003
Annual Tax Amount $3,233
Lot Size 6,534 Sqft
Acres 0.15
Lot Dimensions 66x102
Property Description
WELCOME TO 994 CANDLER PLACE in THE VILLAGE OF SUMMERHILL!!! This Ever Popular and Hard to Find Golf Cart Garage home is located in one of the most desired areas of The Villages and a short golf cart ride away from shopping, restaurants, medical and all that CR 466 Villages Corridor brings. Also located nearby are a multitude of pools, golf courses, country clubs and recreation centers, including the Polo Club, the Savannah Center and two Town Squares. Upon arriving at the home, you will notice the beautiful Florida Landscaping and Rock Beds leading to the Leaded Glass Front Door. with Double Sidelights. The Driveway is adorned with Pavers that were recently sealed. This 3-Bedroom 2 Bath Expanded "Amarillo" Model was recently updated and is nestled in a neighborhood of similar Ranch homes. Porcelain Tile Flooring and Crown Molding flows throughout the home. The Large, Open, Bright Newly Renovated Kitchen features Shaker Cabinetry with Quartz Counters, Stainless-Steel Appliance, and Updated Can Lights. A beautiful Subway Tile Backsplash completes the kitchen. The dining room, just off the kitchen, is part of the Large Open Living Area that leads to the expansive covered Lanai and Bird Cage complete with new Privacy Screening. The Primary Bedroom Suite features a Closet Tec System and an Ensuite Bath with Porcelain Tiled Walk -In Shower, Double Vanity with Quartz Counters, a Chevron Backsplash and New Bath Faucets and Mirrors. The Offset Guest Wing of the home features Two Spacious Bedrooms and a Guest Bath with New Vanity, Tub with Shower, New Quartz Counters, Faucet and complimenting Mirror. One of the Guest bedrooms has a door leading out to the newly resurfaced Lanai. Among other enhancements in this fabulous home include New Hunter Ceiling Fans throughout, new Window Blinds, New Lighting, Gutters, freshly painted interior and a multitude of Solar Tubes providing Natural Florida Sunlight. Both Garage Doors are screened, and the Garage floor was just Epoxied. If you are looking for a move-in ready, totally updated home, you may want to say yes to THIS ADDRESS. I'd love to show you this fabulous home. The home comes with the remainder of a Broward Factory Warranty good through the spring of 2025.
Location
State FL
County Sumter
Community The Villages
Zoning RES
Interior
Interior Features Ceiling Fans(s), Crown Molding, Living Room/Dining Room Combo, Open Floorplan, Primary Bedroom Main Floor, Skylight(s), Split Bedroom, Stone Counters, Thermostat, Vaulted Ceiling(s), Walk-In Closet(s)
Heating Gas
Cooling Central Air
Flooring Tile
Fireplace false
Appliance Dishwasher, Disposal, Microwave, Refrigerator, Tankless Water Heater
Laundry Inside, Laundry Room
Exterior
Exterior Feature Irrigation System, Sliding Doors, Sprinkler Metered
Garage Spaces 3.0
Community Features Community Mailbox, Deed Restrictions, Dog Park, Golf Carts OK, Golf, Irrigation-Reclaimed Water, Playground, Restaurant
Utilities Available Electricity Connected, Sewer Connected, Sprinkler Recycled, Underground Utilities, Water Connected
Roof Type Shingle
Attached Garage true
Garage true
Private Pool No
Building
Lot Description Landscaped, Level, Paved
Entry Level One
Foundation Slab
Lot Size Range 0 to less than 1/4
Sewer Public Sewer
Water Public
Architectural Style Ranch
Structure Type Vinyl Siding,Wood Frame
New Construction false
Others
Pets Allowed Yes
Senior Community Yes
Ownership Fee Simple
Monthly Total Fees $195
Acceptable Financing Cash, Conventional
Listing Terms Cash, Conventional
Special Listing Condition None
Read Less Info
Want to know what your home might be worth? Contact us for a FREE valuation!

Our team is ready to help you sell your home for the highest possible price ASAP

© 2024 My Florida Regional MLS DBA Stellar MLS. All Rights Reserved.
Bought with RE/MAX PREMIER REALTY LADY LK






