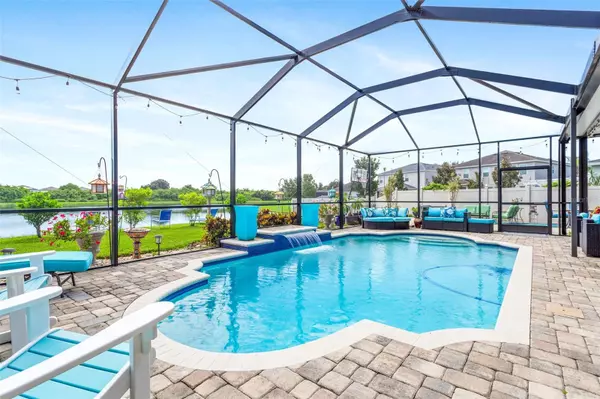$490,000
$499,000
1.8%For more information regarding the value of a property, please contact us for a free consultation.
4 Beds
3 Baths
2,655 SqFt
SOLD DATE : 10/04/2024
Key Details
Sold Price $490,000
Property Type Single Family Home
Sub Type Single Family Residence
Listing Status Sold
Purchase Type For Sale
Square Footage 2,655 sqft
Price per Sqft $184
Subdivision Cypress Creek Ph 2
MLS Listing ID T3542611
Sold Date 10/04/24
Bedrooms 4
Full Baths 2
Half Baths 1
Construction Status Appraisal,Financing,Inspections
HOA Fees $76/qua
HOA Y/N Yes
Originating Board Stellar MLS
Year Built 2017
Annual Tax Amount $6,366
Lot Size 6,098 Sqft
Acres 0.14
Lot Dimensions 56.06 x 111
Property Description
Welcome to YOUR DREAM HOME! ~ The pictures do NOT do justice to the views of this home and the outside area! ~ YOU HAVE TO SEE IT FOR YOURSELF! ~ This beautiful 4-bedroom residence, complete with a bonus room and an office that can serve as a Formal Dining Room or 5th bedroom, is a rare find. Nestled on a private,WATERFRONT LOT with breathtaking views of a serene conservation area, this home offers both luxury and tranquility. KEY FEATURES: BEDROOMS: 4 spacious bedrooms with ample natural light ~ UPSTAIRS BONUS ROOM: Perfect for a playroom, gym, or additional living space ~ FIRST FLOOR OFFICE/FORMAL DINING ROOM OR 5TH BEDROOM: Ideal for a Formal Dining Room, working from home or accommodating guests ~ FLOORING: Gorgeous NEW Vinyl flooring throughout the downstairs area, combining durability with modern elegance ~ LIVING SPACES: Generous open-plan living and dining areas, perfect for entertaining ~ KITCHEN: Well-appointed kitchen with modern appliances for that person who really LOVES TO COOK with plenty of storage ~ POOL AND PAVER PATIO: Sparkling pool overlooking the scenic community Lake, offering a perfect spot for relaxation and recreation ~ FENCED COURTYARD FOR EXTRA ACTIVITIES ~ LOT: Private, waterfront lot with unobstructed views of the conservation area, ensuring peace and privacy ~ CONDITION: Lovingly cared for, ensuring move-in readiness and a welcoming ambiance ~ This home is not just a place to live but a lifestyle. Imagine waking up to the tranquil views of the water and conservation area, enjoying your morning coffee by the pool, and having ample space for all your Entertaining needs and hobbies ~ CYPRESS CREEK is a RESORT Style community with lots of areas for you and your guests to enjoy ~ Don’t miss the opportunity to own this piece of PARADISE!
Location
State FL
County Hillsborough
Community Cypress Creek Ph 2
Zoning PD
Rooms
Other Rooms Bonus Room, Den/Library/Office, Inside Utility
Interior
Interior Features Ceiling Fans(s), Kitchen/Family Room Combo, Living Room/Dining Room Combo, Open Floorplan, PrimaryBedroom Upstairs, Solid Wood Cabinets, Split Bedroom
Heating Central, Electric
Cooling Central Air
Flooring Carpet, Ceramic Tile, Vinyl
Fireplace false
Appliance Dishwasher, Disposal, Electric Water Heater, Microwave, Range, Refrigerator
Laundry Inside, Laundry Room, Upper Level
Exterior
Exterior Feature Hurricane Shutters, Irrigation System, Private Mailbox, Sidewalk, Sliding Doors
Parking Features Garage Door Opener
Garage Spaces 2.0
Fence Vinyl
Pool Gunite, In Ground, Screen Enclosure
Community Features Clubhouse, Deed Restrictions, Dog Park, Park, Playground, Pool, Sidewalks
Utilities Available Fiber Optics, Fire Hydrant, Public, Sprinkler Meter, Street Lights, Underground Utilities
Amenities Available Basketball Court, Cable TV, Clubhouse, Fence Restrictions, Playground, Pool, Security
Waterfront Description Lake
View Y/N 1
View Park/Greenbelt, Trees/Woods
Roof Type Shingle
Porch Covered, Enclosed, Screened
Attached Garage true
Garage true
Private Pool Yes
Building
Lot Description In County, Irregular Lot, Landscaped, Sidewalk, Paved
Story 2
Entry Level Two
Foundation Slab
Lot Size Range 0 to less than 1/4
Sewer Public Sewer
Water Public
Architectural Style Contemporary
Structure Type Block,Stucco,Wood Frame
New Construction false
Construction Status Appraisal,Financing,Inspections
Others
Pets Allowed Cats OK, Dogs OK, Number Limit, Yes
HOA Fee Include Cable TV,Common Area Taxes,Pool
Senior Community No
Ownership Fee Simple
Monthly Total Fees $76
Acceptable Financing Cash, Conventional, FHA, VA Loan
Membership Fee Required Required
Listing Terms Cash, Conventional, FHA, VA Loan
Num of Pet 3
Special Listing Condition None
Read Less Info
Want to know what your home might be worth? Contact us for a FREE valuation!

Our team is ready to help you sell your home for the highest possible price ASAP

© 2024 My Florida Regional MLS DBA Stellar MLS. All Rights Reserved.
Bought with ALIGN RIGHT REALTY CARROLLWOOD






