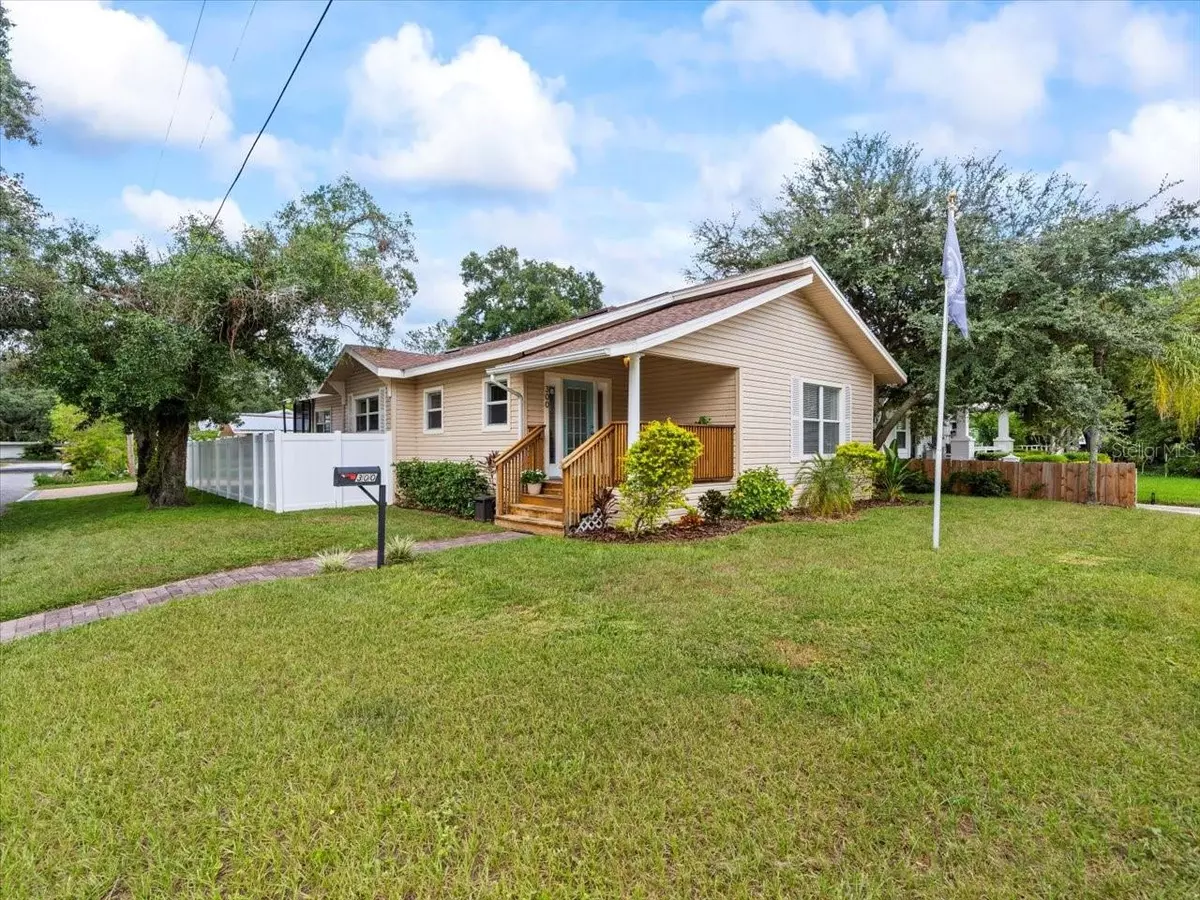$512,000
$525,000
2.5%For more information regarding the value of a property, please contact us for a free consultation.
3 Beds
2 Baths
1,503 SqFt
SOLD DATE : 10/17/2024
Key Details
Sold Price $512,000
Property Type Single Family Home
Sub Type Single Family Residence
Listing Status Sold
Purchase Type For Sale
Square Footage 1,503 sqft
Price per Sqft $340
Subdivision North Park
MLS Listing ID TB8307827
Sold Date 10/17/24
Bedrooms 3
Full Baths 2
Construction Status Inspections
HOA Y/N No
Originating Board Stellar MLS
Year Built 1926
Annual Tax Amount $3,038
Lot Size 5,662 Sqft
Acres 0.13
Lot Dimensions 50x117
Property Description
Welcome to your dream home in the heart of historic Seminole Heights! This stunning, completely renovated 3-bedroom, 2-bathroom gem, situated on a desirable corner lot, boasts over 1,500 sq ft of modern elegance. The spacious, open concept floor plan features high-end finishes and thoughtful upgrades throughout. The kitchen is a chefs' dream with an abundance of upgraded 42-inch real wood cabinets & granite countertops, new stainless steel kitchen appliances, gorgeous backsplash, and a breakfast bar. Complete with a large dinette area enhanced by charming built-in bench seating, perfect for family meals. The kitchen opens up to a roomy living and dining room, perfect for entertaining. The bathrooms are generously sized and adorned with detailed tilework. The primary bathroom features a custom double sink marble vanity for a touch of luxury. The home also includes a new roof and new AC, ensuring comfort and peace of mind for years to come. Step outside to a large, lush yard surrounded by a new vinyl fence, providing both privacy and a perfect space for outdoor gatherings or relaxation. The large screened-in patio offers a serene spot to unwind, while the oversized detached garage provides ample storage.
Additional perks include an inside washer and dryer for convenience. This home combines contemporary comforts with the charm of a vibrant neighborhood, making it the perfect place to call home. Situated within a short distance of award winning restaurants and bars including Rooster & the Till, Mekenita Cantina, Revolution Ice Cream, The C House, Trips Diner, Ology Brewing, and more! Additional benefits include being minutes away from parks, Downtown Tampa, Armature Works, Amalie Arena, and all Tampa brings together. Don't miss out on this exceptional opportunity! Roof is 2024. Water Heater is 2023. AC is 2022.
Location
State FL
County Hillsborough
Community North Park
Zoning SH-RS
Rooms
Other Rooms Formal Dining Room Separate, Formal Living Room Separate, Inside Utility
Interior
Interior Features Ceiling Fans(s), Eat-in Kitchen, Open Floorplan, Solid Wood Cabinets, Split Bedroom, Stone Counters
Heating Central, Electric
Cooling Central Air
Flooring Luxury Vinyl
Furnishings Unfurnished
Fireplace false
Appliance Dishwasher, Electric Water Heater, Microwave, Range, Refrigerator
Laundry Inside
Exterior
Exterior Feature Other
Parking Features Boat
Garage Spaces 1.0
Fence Fenced
Utilities Available BB/HS Internet Available, Cable Available, Electricity Available, Electricity Connected, Public
Roof Type Shingle
Porch Covered, Deck, Patio, Porch, Screened
Attached Garage false
Garage true
Private Pool No
Building
Lot Description Corner Lot, City Limits
Entry Level One
Foundation Crawlspace
Lot Size Range 0 to less than 1/4
Sewer Public Sewer
Water Public
Architectural Style Bungalow
Structure Type Wood Frame
New Construction false
Construction Status Inspections
Schools
Elementary Schools Seminole-Hb
Middle Schools Memorial-Hb
High Schools Hillsborough-Hb
Others
Pets Allowed Yes
Senior Community No
Ownership Fee Simple
Acceptable Financing Cash, Conventional, VA Loan
Membership Fee Required None
Listing Terms Cash, Conventional, VA Loan
Special Listing Condition None
Read Less Info
Want to know what your home might be worth? Contact us for a FREE valuation!

Our team is ready to help you sell your home for the highest possible price ASAP

© 2024 My Florida Regional MLS DBA Stellar MLS. All Rights Reserved.
Bought with COLDWELL BANKER REALTY






