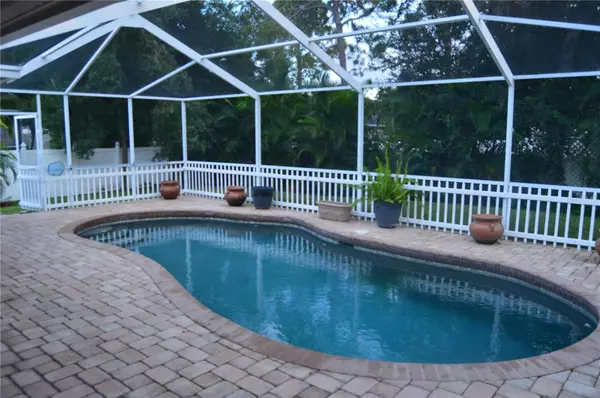$455,000
$498,000
8.6%For more information regarding the value of a property, please contact us for a free consultation.
3 Beds
3 Baths
1,906 SqFt
SOLD DATE : 10/23/2024
Key Details
Sold Price $455,000
Property Type Single Family Home
Sub Type Single Family Residence
Listing Status Sold
Purchase Type For Sale
Square Footage 1,906 sqft
Price per Sqft $238
Subdivision Natures Preserve
MLS Listing ID U8254349
Sold Date 10/23/24
Bedrooms 3
Full Baths 2
Half Baths 1
Construction Status Financing,Inspections,Other Contract Contingencies
HOA Fees $40/qua
HOA Y/N Yes
Originating Board Stellar MLS
Year Built 1998
Annual Tax Amount $2,355
Lot Size 10,890 Sqft
Acres 0.25
Lot Dimensions 70x124
Property Description
Welcome to Nature's Preserve a very well sought after neighborhood. Step inside this 3 bedroom, plus den/office, 3 bathroom, open floor plan home with upgraded lot and screen enclosed pool. Perfect for entertaining, large eat-in kitchen with abundant storage and bar area over look the living room. High ceilings throughout add to the home’s spacious feel. Ceramic tile in kitchen and through to foyer. Stainless steel appliances, laundry room, including stainless steel washer and dryer. Hard wood floors in great room and den. Resurfaced pool and redone patio with pavers. Patio-entry pool bath. New roof as of 2018 and new central a/c air handler as of 2024. Custom woodwork and recessed lighting adorn the patio overhang and front exterior entrance. Spacious back yard secluded with trees and privacy PVC fencing. 2 car garage with pull-down-door attic entry. Minutes from Howard Park beach and the Tarpon Springs Sponge Docks, the Bayou and historic downtown Tarpon. Grab your family and come make this gem your next home!
Location
State FL
County Pinellas
Community Natures Preserve
Rooms
Other Rooms Attic, Den/Library/Office, Great Room, Inside Utility
Interior
Interior Features Attic Ventilator, Ceiling Fans(s), Chair Rail, Eat-in Kitchen, Kitchen/Family Room Combo, Open Floorplan, Primary Bedroom Main Floor, Skylight(s), Split Bedroom, Vaulted Ceiling(s), Walk-In Closet(s), Window Treatments
Heating Central, Electric
Cooling Central Air
Flooring Carpet, Ceramic Tile, Wood
Furnishings Unfurnished
Fireplace false
Appliance Dishwasher, Disposal, Dryer, Electric Water Heater, Microwave, Range, Refrigerator, Washer
Laundry Electric Dryer Hookup, Inside, Laundry Room, Washer Hookup
Exterior
Exterior Feature Irrigation System, Sidewalk, Sliding Doors
Garage Spaces 2.0
Fence Fenced
Pool In Ground
Community Features Deed Restrictions, Sidewalks
Utilities Available BB/HS Internet Available, Cable Available, Cable Connected, Electricity Available, Electricity Connected, Phone Available, Sewer Available, Sewer Connected, Street Lights, Underground Utilities, Water Available, Water Connected
Roof Type Shingle
Attached Garage true
Garage true
Private Pool Yes
Building
Story 1
Entry Level One
Foundation Slab
Lot Size Range 1/4 to less than 1/2
Sewer Public Sewer
Water None
Structure Type Block,Stucco
New Construction false
Construction Status Financing,Inspections,Other Contract Contingencies
Schools
Elementary Schools Sunset Hills Elementary-Pn
Middle Schools Tarpon Springs Middle-Pn
High Schools Tarpon Springs High-Pn
Others
Pets Allowed Number Limit, Yes
HOA Fee Include None
Senior Community No
Ownership Fee Simple
Monthly Total Fees $40
Acceptable Financing Cash, Conventional, VA Loan
Membership Fee Required Required
Listing Terms Cash, Conventional, VA Loan
Num of Pet 10+
Special Listing Condition None
Read Less Info
Want to know what your home might be worth? Contact us for a FREE valuation!

Our team is ready to help you sell your home for the highest possible price ASAP

© 2024 My Florida Regional MLS DBA Stellar MLS. All Rights Reserved.
Bought with TOMLIN, ST CYR & ASSOCIATES LLC






