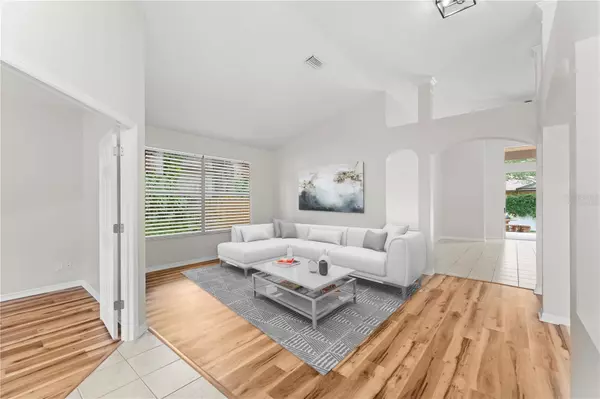$495,000
$496,000
0.2%For more information regarding the value of a property, please contact us for a free consultation.
4 Beds
3 Baths
2,457 SqFt
SOLD DATE : 11/07/2024
Key Details
Sold Price $495,000
Property Type Single Family Home
Sub Type Single Family Residence
Listing Status Sold
Purchase Type For Sale
Square Footage 2,457 sqft
Price per Sqft $201
Subdivision Bloomingdale Village Ph 2
MLS Listing ID T3537602
Sold Date 11/07/24
Bedrooms 4
Full Baths 3
HOA Fees $16
HOA Y/N Yes
Originating Board Stellar MLS
Year Built 2000
Annual Tax Amount $2,418
Lot Size 8,276 Sqft
Acres 0.19
Lot Dimensions 70 x 121
Property Description
One or more photo(s) has been virtually staged. Discover your dream home nestled in the heart of Brandon's serene Bloomingdale Village, a smaller cozy community with one-way-in and one-way-out access. This charming 2,457-square-foot residence perfectly marries comfort and convenience within a smaller, self-contained community. Set on a well-maintained, tree-shaded lot that requires no CDD fees or flood insurance, this property serves as a worry-free oasis. With a newly updated roof (2021) and hot water heater (2022), along with enhanced attic insulation and an energy-efficient AC system, this home ensures practicality without sacrificing charm. The spacious kitchen is a culinary delight, featuring stunning granite countertops, stainless steel appliances, and a breakfast bar that flows seamlessly into a bright breakfast area overlooking the beautifully manicured backyard. High 12-foot textured ceilings create an expansive atmosphere, complementing the open floor plan where the family room effortlessly connects to the eat-in area and kitchen. The master bedroom suite offers a private retreat off the family room, while a Jack and Jill suite on the opposite side of the home includes a guest bedroom and bathroom adjacent to the back foyer and lanai door. Step outside to a large tiled lanai overlooking a fenced-in backyard with a convenient drive-through gate. A private office, situated off the foyer, faces the front of the house, providing a perfect workspace. With top-rated schools, community amenities including a serene pond, and easy access to local shops, MacDill Air Force Base, airports, and beautiful beaches, this home captures the essence of the quintessential Florida lifestyle. Embrace the best of Florida living and make this tranquil retreat your own! Seller may consider buyer concessions if made in an offer.
Location
State FL
County Hillsborough
Community Bloomingdale Village Ph 2
Zoning PD
Rooms
Other Rooms Den/Library/Office, Family Room, Formal Dining Room Separate, Great Room
Interior
Interior Features Ceiling Fans(s), Eat-in Kitchen, High Ceilings, Primary Bedroom Main Floor, Solid Surface Counters, Solid Wood Cabinets, Thermostat, Vaulted Ceiling(s)
Heating Central, Heat Pump
Cooling Central Air
Flooring Ceramic Tile, Hardwood, Laminate, Vinyl
Furnishings Unfurnished
Fireplace false
Appliance Dishwasher, Disposal, Dryer, Electric Water Heater, Microwave, Range, Range Hood, Refrigerator
Laundry Laundry Room
Exterior
Exterior Feature Irrigation System, Private Mailbox, Sidewalk, Sliding Doors, Sprinkler Metered
Parking Features Driveway, Garage Door Opener
Garage Spaces 2.0
Fence Vinyl, Wood
Utilities Available BB/HS Internet Available, Cable Connected, Electricity Connected
Roof Type Shingle
Porch Covered, Front Porch, Rear Porch
Attached Garage true
Garage true
Private Pool No
Building
Entry Level One
Foundation Slab
Lot Size Range 0 to less than 1/4
Sewer Public Sewer
Water None
Architectural Style Craftsman
Structure Type Block,Stucco
New Construction false
Schools
Elementary Schools Brooker-Hb
Middle Schools Burns-Hb
High Schools Bloomingdale-Hb
Others
Pets Allowed Yes
Senior Community No
Ownership Fee Simple
Monthly Total Fees $33
Acceptable Financing Cash, Conventional
Membership Fee Required Required
Listing Terms Cash, Conventional
Special Listing Condition None
Read Less Info
Want to know what your home might be worth? Contact us for a FREE valuation!

Our team is ready to help you sell your home for the highest possible price ASAP

© 2024 My Florida Regional MLS DBA Stellar MLS. All Rights Reserved.
Bought with DALTON WADE INC






