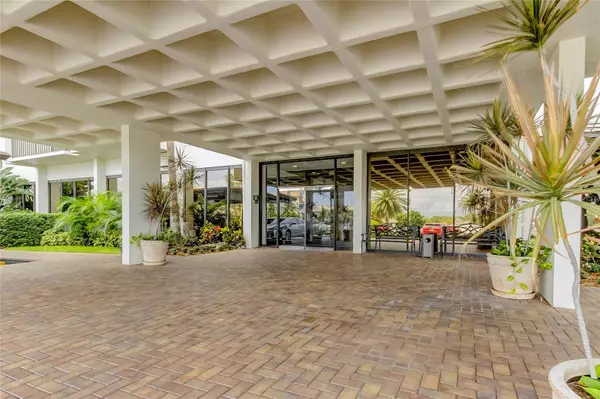$325,000
$329,000
1.2%For more information regarding the value of a property, please contact us for a free consultation.
2 Beds
2 Baths
1,390 SqFt
SOLD DATE : 11/08/2024
Key Details
Sold Price $325,000
Property Type Condo
Sub Type Condominium
Listing Status Sold
Purchase Type For Sale
Square Footage 1,390 sqft
Price per Sqft $233
Subdivision Starboard Tower
MLS Listing ID U8238708
Sold Date 11/08/24
Bedrooms 2
Full Baths 2
Condo Fees $850
Construction Status Inspections
HOA Y/N No
Originating Board Stellar MLS
Year Built 1978
Annual Tax Amount $5,505
Lot Size 2.930 Acres
Acres 2.93
Property Description
This CLEARWATER BEACH/Island Way building suffered no water intrusion or damage during Helene or Milton - power was back on next day! Looking for a condo that welcomes all ages and can be used for personal or investment use immediately after purchase? Welcome to Clipper Cove! Priced to sell, your upgrades will provide you with instant equity and all the amenities for the ultimate Florida lifestyle. This coveted private, west facing corner unit with the largest floor plan allows more natural light and has two (not one) spacious balconies off the 3 sliding doors. Imagine having coffee in the morning overlooking the lush pool area or winding down your day with a cocktail and amazing sunset views over the Gulf of Mexico! Your two bedroom/two bath condo has large storage closets in the foyer, a large living room, an indoor washer/dryer closet, and the primary bedroom has three large closets – plenty of storage! Looking for an abundance of amenities? You definitely get your bang for your buck here! Like to entertain? You and your guests will love the large heated pool and extra-large heated spa, with outdoor grills and plenty of seating and shade under the tiki huts. In addition to your own covered parking space, keeping your car out of the hot sun, there’s plenty of guest parking. There are two designated areas for bicycles. Clipper Cove has two community rooms to enjoy: the casual Captain’s Cabin is a great place to mingle and play a game of pool; and the Yacht Club is perfect for a private event and can be reserved with a refundable deposit. No need for a gym membership with a 24-hour fitness room, showers, and his/her saunas! The community laundry room is also open 24 hours. Aside from insurance and reserves, your monthly association fee also includes cable, internet, trash and water. Now let’s talk about LOCATION! If you’re not familiar with Island Way, this highly desired area offers its residents the convenience of local businesses; no need to drive across the causeway every day! Two doors down is a shopping plaza with a Publix/Pharmacy, nail salon, UPS store, and an urgent care facility. A sushi restaurant is around the corner, and Island Way Grill is down the street. There’s also a gas station and two well-known banks. And, always a treat, the famous Clearwater Marine Aquarium is also around the corner. Another major convenience is the red light at the causeway intersection, which allows easier and faster access to the beach or the mainland! The main attraction, Clearwater Beach, is just a quick stroll, bike ride, or Jolly Trolley ride. Enjoy the beautiful soft white sand, restaurants, shops, and events without ever having to pay for parking. Ready to explore your neighboring communities? The Jolly Trolley can also take you for a fun day trip through Dunedin, Palm Harbor, and all the way to Tarpon Springs. When traveling to and from your new condo, Tampa International and St. Pete – Clearwater International Airport are 30-45 minutes away. Clearwater Beach lifestyle truly is Livin’ the Florida Dream!
Location
State FL
County Pinellas
Community Starboard Tower
Interior
Interior Features Living Room/Dining Room Combo, Open Floorplan, Primary Bedroom Main Floor
Heating Central
Cooling Central Air
Flooring Carpet
Fireplace false
Appliance Dryer, Microwave, Range, Refrigerator, Washer
Laundry Common Area, Inside
Exterior
Exterior Feature Balcony, Lighting, Outdoor Grill, Sauna
Parking Features Covered, Ground Level, Guest
Pool Heated, In Ground
Community Features Clubhouse, Community Mailbox, Deed Restrictions, Fitness Center, Pool
Utilities Available BB/HS Internet Available, Cable Available, Public
Amenities Available Cable TV, Clubhouse, Elevator(s), Fitness Center, Laundry, Lobby Key Required, Maintenance, Pool, Sauna, Spa/Hot Tub
View Y/N 1
View Pool, Water
Roof Type Other
Garage false
Private Pool No
Building
Lot Description Flood Insurance Required, FloodZone, Near Public Transit, Sidewalk, Paved
Story 1
Entry Level One
Foundation Slab
Sewer Public Sewer
Water Public
Architectural Style Other
Structure Type Block
New Construction false
Construction Status Inspections
Schools
Elementary Schools Sandy Lane Elementary-Pn
Middle Schools Dunedin Highland Middle-Pn
High Schools Clearwater High-Pn
Others
Pets Allowed No
HOA Fee Include Cable TV,Common Area Taxes,Pool,Escrow Reserves Fund,Insurance,Internet,Maintenance Structure,Maintenance Grounds,Management,Pest Control,Sewer,Trash,Water
Senior Community No
Ownership Condominium
Monthly Total Fees $850
Acceptable Financing Cash, Conventional
Membership Fee Required Required
Listing Terms Cash, Conventional
Special Listing Condition None
Read Less Info
Want to know what your home might be worth? Contact us for a FREE valuation!

Our team is ready to help you sell your home for the highest possible price ASAP

© 2024 My Florida Regional MLS DBA Stellar MLS. All Rights Reserved.
Bought with CHARLES RUTENBERG REALTY INC






