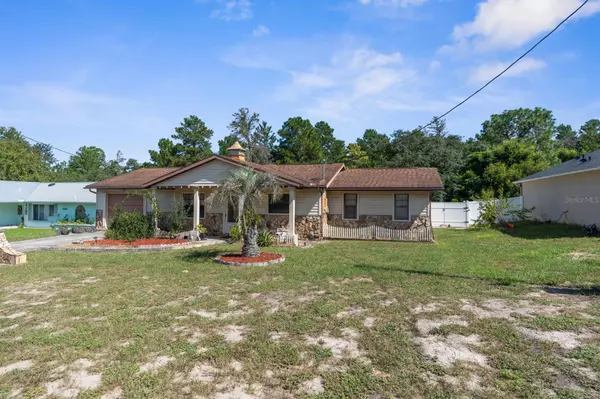$255,000
$255,000
For more information regarding the value of a property, please contact us for a free consultation.
2 Beds
2 Baths
1,235 SqFt
SOLD DATE : 11/12/2024
Key Details
Sold Price $255,000
Property Type Single Family Home
Sub Type Single Family Residence
Listing Status Sold
Purchase Type For Sale
Square Footage 1,235 sqft
Price per Sqft $206
Subdivision Spring Hill
MLS Listing ID W7868461
Sold Date 11/12/24
Bedrooms 2
Full Baths 2
Construction Status Appraisal,Financing,Inspections
HOA Y/N No
Originating Board Stellar MLS
Year Built 1983
Annual Tax Amount $1,615
Lot Size 10,018 Sqft
Acres 0.23
Lot Dimensions 80x125
Property Description
Welcome to your dream home! This charming single family home boasts 2 bedrooms, 2 bathrooms, and 1235 square feet of living space. The attached 1-car garage provides convenience and security for your vehicle. As you step inside, you'll be greeted by a beautifully updated kitchen featuring granite countertops and new cabinets, making meal prep a breeze. The open floor plan allows for easy flow between the kitchen, dining area, and living room, perfect for entertaining guests. The bedrooms are spacious and offer plenty of natural light. The bathrooms have also been updated with modern fixtures and finishes. But that's not all, the outbuilding on the property has electric and is piped for a partial kitchenette, providing endless possibilities for use. Whether you want to use it as a workshop, home office, or guest suite, the choice is yours. And with no pool, you'll have more time to enjoy the peaceful backyard and patio area. Don't miss out on the opportunity to make this house your home. Schedule a showing today!
Location
State FL
County Hernando
Community Spring Hill
Zoning PDP
Interior
Interior Features Ceiling Fans(s), Eat-in Kitchen, Walk-In Closet(s)
Heating Central, Electric
Cooling Central Air
Flooring Ceramic Tile, Other
Fireplace false
Appliance Range, Refrigerator
Laundry In Garage
Exterior
Exterior Feature Sliding Doors
Garage Spaces 1.0
Utilities Available Cable Available, Electricity Available
Roof Type Shingle
Attached Garage true
Garage true
Private Pool No
Building
Story 1
Entry Level One
Foundation Slab
Lot Size Range 0 to less than 1/4
Sewer Septic Tank
Water Public
Structure Type Wood Frame
New Construction false
Construction Status Appraisal,Financing,Inspections
Schools
Elementary Schools J.D. Floyd Elementary School
Middle Schools Powell Middle
High Schools Frank W Springstead
Others
Senior Community No
Ownership Fee Simple
Acceptable Financing Cash, Conventional, FHA, VA Loan
Listing Terms Cash, Conventional, FHA, VA Loan
Special Listing Condition None
Read Less Info
Want to know what your home might be worth? Contact us for a FREE valuation!

Our team is ready to help you sell your home for the highest possible price ASAP

© 2024 My Florida Regional MLS DBA Stellar MLS. All Rights Reserved.
Bought with STELLAR NON-MEMBER OFFICE






