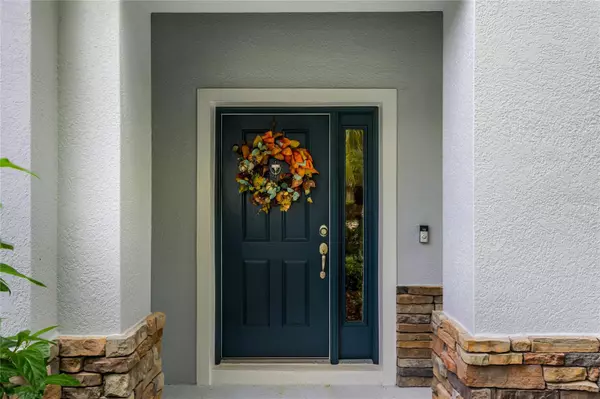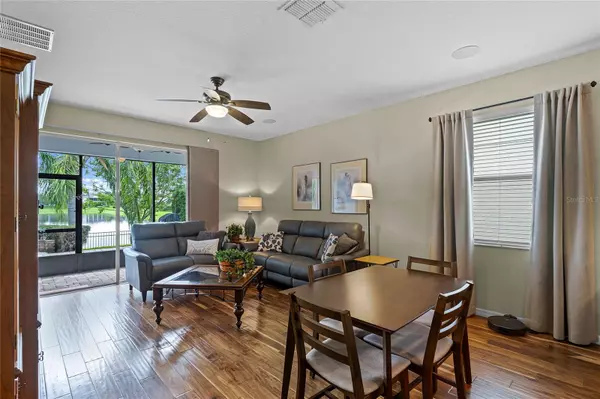$520,000
$525,000
1.0%For more information regarding the value of a property, please contact us for a free consultation.
4 Beds
2 Baths
2,020 SqFt
SOLD DATE : 11/15/2024
Key Details
Sold Price $520,000
Property Type Single Family Home
Sub Type Single Family Residence
Listing Status Sold
Purchase Type For Sale
Square Footage 2,020 sqft
Price per Sqft $257
Subdivision Stoneybrook West D
MLS Listing ID O6241230
Sold Date 11/15/24
Bedrooms 4
Full Baths 2
Construction Status Appraisal,Financing,Inspections
HOA Fees $233/qua
HOA Y/N Yes
Originating Board Stellar MLS
Year Built 2008
Annual Tax Amount $5,826
Lot Size 6,098 Sqft
Acres 0.14
Lot Dimensions 52x120
Property Description
**Video tour available. NEW ROOF COMING OCTOBER 2024** Welcome to Stoneybrook West! This beautiful home sits on a road with no thru traffic and is at a cul-de-sac. The sellers are replacing the roof October 2024. The well-kept curb appeal includes stone accents and Florida foliage including hibiscus. The entrance reveals wood floors running the length of the home, tall ceilings and spacious formal living and dining rooms. The kitchen has quartz countertops, a tile backsplash, stainless-steel appliances, large pantry, fantastic storage and a bar that seats four. The back of the home offers an open floorplan that looks out to screened lanai. Beyond that, you'll find a private, fenced back yard with a paver patio and fire pit. You can enjoy beautiful sunrises, rocket launches and birdwatching as you overlook the pond from your backyard! The primary bedroom has the same beautiful view, new carpet and a large, walk-in closet. The en-suite bathroom has quartz countertops, two sinks, a garden tub, and step-in shower. This floorplan gives everyone their own space as the additional bedrooms are accessed near the front of the home. The second bathroom has a quartz countertop and bath tub with shower. All of the bedrooms have ceiling fans. Additional perks in this home include a nice-sized laundry room, a pull-down staircase for attic entry, security system, Ring doorbell and a home warranty through March 30, 2025. This home is conveniently located near the back resident-only gate for quick entry and exit. The Stoneybrook West HOA dues include cable and internet, a 24-hour guarded gate, and access to the 7,700 square foot town center, Olympic-sized swimming pool with a children's pool, fitness center, playground, tennis courts, basketball courts, pickleball courts, fishing/viewing pier, and a community activity calendar! This community is just minutes away from the golf clubhouse, community town center, great schools, restaurants, shopping, a hospital and entertainment.
Location
State FL
County Orange
Community Stoneybrook West D
Zoning PUD
Rooms
Other Rooms Attic, Family Room, Inside Utility
Interior
Interior Features Ceiling Fans(s), High Ceilings, Open Floorplan, Primary Bedroom Main Floor, Solid Wood Cabinets, Thermostat, Window Treatments
Heating Central
Cooling Central Air
Flooring Carpet, Ceramic Tile, Wood
Furnishings Unfurnished
Fireplace false
Appliance Dishwasher, Disposal, Microwave, Range, Refrigerator
Laundry Inside, Laundry Room
Exterior
Exterior Feature Irrigation System, Lighting, Private Mailbox, Sidewalk, Sliding Doors
Parking Features Driveway, Garage Door Opener, Ground Level
Garage Spaces 2.0
Fence Other
Community Features Clubhouse, Fitness Center, Gated Community - Guard, Golf Carts OK, Golf, Irrigation-Reclaimed Water, Playground, Pool, Restaurant, Sidewalks, Tennis Courts, Wheelchair Access
Utilities Available BB/HS Internet Available, Cable Connected, Electricity Connected, Phone Available, Sewer Connected, Underground Utilities, Water Connected
Amenities Available Basketball Court, Cable TV, Clubhouse, Fence Restrictions, Fitness Center, Gated, Pickleball Court(s), Playground, Pool, Recreation Facilities, Tennis Court(s), Wheelchair Access
Waterfront Description Pond
View Y/N 1
Water Access 1
Water Access Desc Pond
View Water
Roof Type Shingle
Porch Covered, Patio, Rear Porch, Screened
Attached Garage true
Garage true
Private Pool No
Building
Lot Description Cul-De-Sac, City Limits, In County, Landscaped, Level, Near Golf Course, Sidewalk, Paved, Private
Story 1
Entry Level One
Foundation Slab
Lot Size Range 0 to less than 1/4
Sewer Public Sewer
Water Public
Architectural Style Traditional
Structure Type Block,Stucco
New Construction false
Construction Status Appraisal,Financing,Inspections
Schools
Elementary Schools Whispering Oak Elem
Middle Schools Sunridge Middle
High Schools West Orange High
Others
Pets Allowed Yes
HOA Fee Include Guard - 24 Hour,Cable TV,Pool,Internet,Recreational Facilities
Senior Community No
Ownership Fee Simple
Monthly Total Fees $233
Acceptable Financing Cash, Conventional, FHA, VA Loan
Membership Fee Required Required
Listing Terms Cash, Conventional, FHA, VA Loan
Special Listing Condition None
Read Less Info
Want to know what your home might be worth? Contact us for a FREE valuation!

Our team is ready to help you sell your home for the highest possible price ASAP

© 2025 My Florida Regional MLS DBA Stellar MLS. All Rights Reserved.
Bought with WATSON REALTY CORP






