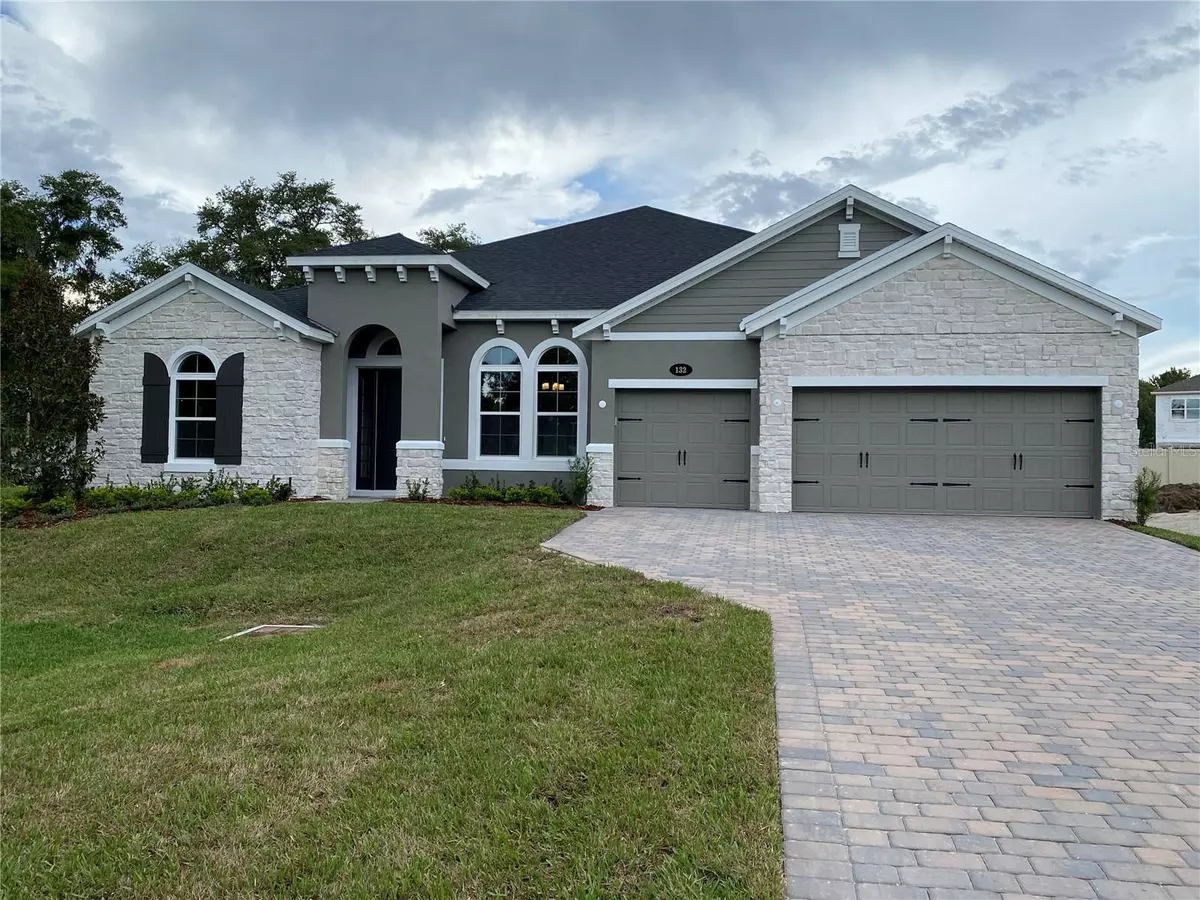$842,290
$849,990
0.9%For more information regarding the value of a property, please contact us for a free consultation.
4 Beds
4 Baths
3,035 SqFt
SOLD DATE : 11/14/2024
Key Details
Sold Price $842,290
Property Type Single Family Home
Sub Type Single Family Residence
Listing Status Sold
Purchase Type For Sale
Square Footage 3,035 sqft
Price per Sqft $277
Subdivision Francisco Park
MLS Listing ID O6196766
Sold Date 11/14/24
Bedrooms 4
Full Baths 3
Half Baths 1
Construction Status Appraisal,Financing,Inspections
HOA Fees $220/mo
HOA Y/N Yes
Originating Board Stellar MLS
Year Built 2024
Annual Tax Amount $9,500
Lot Size 0.610 Acres
Acres 0.61
Property Description
Under Construction. Welcome to this beautiful new construction home located at 132 Lake Drive in the desirable city of Oviedo, FL. This spacious 4-bedroom, 3.5-bathroom home offers a perfect blend of modern design and comfort, ideal for a variety of lifestyles. Situated on a spacious lot, this single-story home provides a seamless flow throughout its 3,035 square feet of living space, built by M/I Homes. Ample parking is available with a 3-car garage, ensuring convenience for homeowners and guests alike. As you step into the foyer, you are greeted by a bright and airy living space that is perfect for relaxing or entertaining. The kitchen is a chef's delight, equipped with modern appliances (including a stunning vent hood over a cooktop) and plenty of storage in the white shaker cabinets, making meal preparation a breeze. The thoughtful layout allows for easy interaction with guests in the adjoining living and dining areas. Each of the 4 bedrooms is well-proportioned and offer comfort and privacy for all occupants. The 3 full bathrooms, as well as the powder room off the main living space, feature contemporary fixtures and fittings, adding a touch of luxury to daily routines. The owner's features a tray ceiling, two oversized closets, and direct lanai access. The en-suite bathroom checks all your spa boxes with marble-look tile on the floors and on the shower walls, separate vanities, and a free-standing vessel tub. The outdoor space of this property is a true gem, offering plenty of room for outdoor activities or simply enjoying the Florida sunshine. Whether it's a morning coffee on the 16'7" x 20'7" lanai or a weekend barbecue with friends and family, this home has you covered. The oversized homesites delivers a wider front for a more pleasing streetscape as well as a sizable backyard. In addition to its excellent interior features, this property is conveniently located in a vibrant community with easy access to amenities, schools, parks, and major roadways, ensuring that daily life is both convenient and enjoyable for residents of all ages. Don't miss out on the opportunity to make this stunning house your new home! Schedule a viewing today and experience firsthand the comfort and style that this property has to offer. Live the Florida lifestyle to the fullest in this welcoming home.
Location
State FL
County Seminole
Community Francisco Park
Zoning RES
Rooms
Other Rooms Den/Library/Office, Family Room, Formal Dining Room Separate, Great Room, Inside Utility
Interior
Interior Features Eat-in Kitchen, High Ceilings, Kitchen/Family Room Combo, Open Floorplan, Primary Bedroom Main Floor, Solid Surface Counters, Split Bedroom, Stone Counters, Thermostat, Tray Ceiling(s), Walk-In Closet(s)
Heating Electric, Heat Pump
Cooling Central Air
Flooring Carpet, Ceramic Tile
Furnishings Unfurnished
Fireplace false
Appliance Built-In Oven, Cooktop, Dishwasher, Disposal, Electric Water Heater, Exhaust Fan, Microwave, Range Hood
Laundry Inside
Exterior
Exterior Feature Irrigation System, Sliding Doors
Parking Features Driveway, Garage Door Opener
Garage Spaces 3.0
Community Features Community Mailbox
Utilities Available Electricity Connected, Public, Underground Utilities
Roof Type Shingle
Porch Covered, Porch, Rear Porch
Attached Garage true
Garage true
Private Pool No
Building
Lot Description In County, Oversized Lot, Paved
Entry Level One
Foundation Slab
Lot Size Range 1/2 to less than 1
Builder Name MI Homes
Sewer Septic Tank
Water Public
Architectural Style Florida
Structure Type Block,Stucco
New Construction true
Construction Status Appraisal,Financing,Inspections
Schools
Elementary Schools Evans Elementary
Middle Schools Jackson Heights Middle
High Schools Hagerty High
Others
Pets Allowed Yes
Senior Community No
Ownership Fee Simple
Monthly Total Fees $220
Acceptable Financing Cash, Conventional, FHA, VA Loan
Membership Fee Required Required
Listing Terms Cash, Conventional, FHA, VA Loan
Special Listing Condition None
Read Less Info
Want to know what your home might be worth? Contact us for a FREE valuation!

Our team is ready to help you sell your home for the highest possible price ASAP

© 2024 My Florida Regional MLS DBA Stellar MLS. All Rights Reserved.
Bought with STELLAR NON-MEMBER OFFICE






