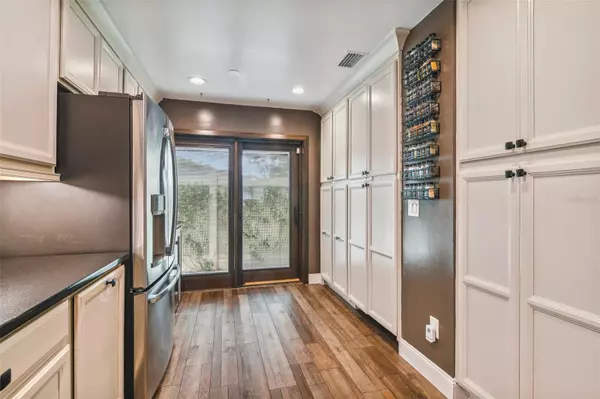$418,000
$400,000
4.5%For more information regarding the value of a property, please contact us for a free consultation.
3 Beds
2 Baths
1,521 SqFt
SOLD DATE : 11/18/2024
Key Details
Sold Price $418,000
Property Type Single Family Home
Sub Type Single Family Residence
Listing Status Sold
Purchase Type For Sale
Square Footage 1,521 sqft
Price per Sqft $274
Subdivision Wedgewood Unit 3
MLS Listing ID O6243202
Sold Date 11/18/24
Bedrooms 3
Full Baths 2
Construction Status Financing,Inspections,Other Contract Contingencies
HOA Fees $104/mo
HOA Y/N Yes
Originating Board Stellar MLS
Year Built 1978
Annual Tax Amount $1,417
Lot Size 5,227 Sqft
Acres 0.12
Property Description
**WELCOME HOME** MOVE-IN READY and perfectly situated off a quiet street in the Wedgewood Golf Villas, this unique Tuskawilla home has 3-bedrooms, 2-full baths, OPEN CONCEPT living and dining areas under VAULTED WOOD SLAT/BEAM CEILINGS, WOOD LOOK TILE FLOORS throughout and a large FLORIDA ROOM for added flexible living space! ROOF IS 2019 / A/C 2015 / WATER HEATER 2019 and WINDOWS REPLACED (2017). The high ceilings, custom built-in's and cozy stacked stone fireplace create a welcoming environment for friends and family alike. Start your tour in the UPDATED KITCHEN offering a comfortable layout with tons of storage, STAINLESS STEEL APPLIANCES, sliding glass door access to a private COURTYARD PATIO and the pass through breakfast bar keeps you seamlessly connected to the main living area. In addition to the courtyard patio at the front of the home there is also a private lanai and open patio spaces for your choice of outdoor living areas. The three bedrooms all feature sliding glass doors including your generous PRIMARY SUITE complete with a WALK-IN CLOSET and private en-suite bath. The sought-after location gives you easy access to everything there is to love about the Tuskawilla area - golf courses, shopping, restaurants, parks, TOP-RATED SCHOOLS and so much more! Whether you are looking for the perfect investment or a first home full of character to call your own, look no further than Partridge Way! Call today to schedule your tour!
Location
State FL
County Seminole
Community Wedgewood Unit 3
Zoning PUD
Rooms
Other Rooms Florida Room
Interior
Interior Features Built-in Features, Ceiling Fans(s), High Ceilings, Living Room/Dining Room Combo, Solid Surface Counters, Stone Counters, Thermostat, Vaulted Ceiling(s), Walk-In Closet(s)
Heating Central, Electric
Cooling Central Air, Mini-Split Unit(s)
Flooring Tile
Fireplaces Type Living Room
Fireplace true
Appliance Dishwasher, Dryer, Microwave, Range, Refrigerator, Washer, Wine Refrigerator
Laundry Laundry Room
Exterior
Exterior Feature Courtyard, Lighting, Rain Gutters, Sliding Doors
Parking Features Driveway, Garage Faces Side
Garage Spaces 2.0
Fence Fenced, Vinyl
Utilities Available BB/HS Internet Available, Cable Available, Electricity Available, Public, Water Available
Roof Type Shingle
Porch Covered, Patio, Rear Porch, Screened
Attached Garage true
Garage true
Private Pool No
Building
Lot Description Paved
Entry Level One
Foundation Slab
Lot Size Range 0 to less than 1/4
Sewer Public Sewer
Water Public
Structure Type Block,Stucco
New Construction false
Construction Status Financing,Inspections,Other Contract Contingencies
Schools
Elementary Schools Keeth Elementary
Middle Schools Indian Trails Middle
High Schools Winter Springs High
Others
Pets Allowed Cats OK, Dogs OK, Yes
Senior Community No
Ownership Fee Simple
Monthly Total Fees $104
Acceptable Financing Cash, Conventional, FHA, VA Loan
Membership Fee Required Required
Listing Terms Cash, Conventional, FHA, VA Loan
Special Listing Condition None
Read Less Info
Want to know what your home might be worth? Contact us for a FREE valuation!

Our team is ready to help you sell your home for the highest possible price ASAP

© 2025 My Florida Regional MLS DBA Stellar MLS. All Rights Reserved.
Bought with CHARLES RUTENBERG REALTY ORLANDO






