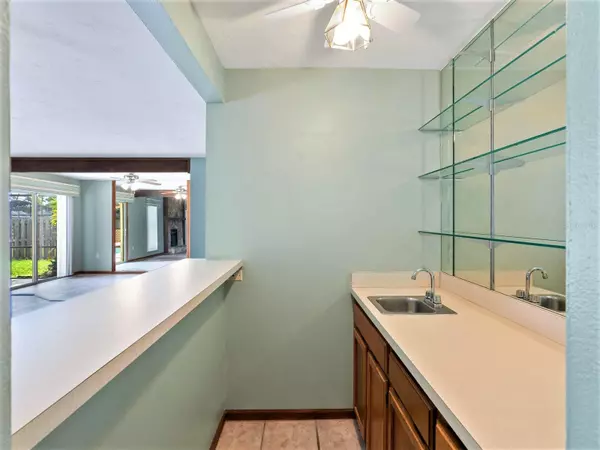$395,000
$410,000
3.7%For more information regarding the value of a property, please contact us for a free consultation.
3 Beds
2 Baths
1,611 SqFt
SOLD DATE : 11/26/2024
Key Details
Sold Price $395,000
Property Type Single Family Home
Sub Type Single Family Residence
Listing Status Sold
Purchase Type For Sale
Square Footage 1,611 sqft
Price per Sqft $245
Subdivision Woods Of Whitfield Units 8 & 9
MLS Listing ID A4615017
Sold Date 11/26/24
Bedrooms 3
Full Baths 2
Construction Status Inspections
HOA Fees $2/ann
HOA Y/N Yes
Originating Board Stellar MLS
Year Built 1985
Annual Tax Amount $1,350
Lot Size 10,454 Sqft
Acres 0.24
Property Description
This is a Unique architectural home offering 3 bedrooms, 2 baths, and a screened in pool. A large open living room with a cathedral ceiling and wood burning fireplace. A separate wet bar that is located in the living area great for entertaining. The updated kitchen, and dining area provides easy access to the screened outdoor pool with a fenced backyard and a storage shed. Skylights giving some natural light. A two Car garage and indoor utility. Located on a quiet cul-de-sac. A/C 2019, Roof 2015, Windows 2014, Electrical service panel updated 2011, Garage Door replaced 2014. The association is optional providing a culinary membership at the renowned Sara Bay Country Club for just $30. a year. The Woods of Whitfield community is conveniently located, just minutes to the UTC Mall, Restaurants, Sarasota - Bradenton Airport, Downtown Sarasota, and our Beautiful coastal beaches.
Location
State FL
County Manatee
Community Woods Of Whitfield Units 8 & 9
Zoning RSF3/WR
Interior
Interior Features Ceiling Fans(s), Living Room/Dining Room Combo, Solid Wood Cabinets, Window Treatments
Heating Central, Electric
Cooling Central Air
Flooring Carpet, Ceramic Tile, Linoleum, Vinyl
Fireplaces Type Living Room, Stone, Wood Burning
Fireplace true
Appliance Dishwasher, Disposal, Electric Water Heater, Microwave, Range
Laundry Inside, Laundry Closet, Washer Hookup
Exterior
Exterior Feature Sliding Doors
Parking Features Driveway, Garage Door Opener
Garage Spaces 2.0
Fence Fenced
Pool Gunite, In Ground, Screen Enclosure, Tile
Community Features Golf
Utilities Available Electricity Connected, Public, Sewer Connected
Amenities Available Golf Course
View Pool
Roof Type Shingle
Porch Patio, Porch, Screened
Attached Garage true
Garage true
Private Pool Yes
Building
Lot Description Cul-De-Sac, In County, Landscaped, Paved
Entry Level One
Foundation Slab
Lot Size Range 0 to less than 1/4
Sewer Public Sewer
Water Public
Architectural Style Florida, Other
Structure Type Concrete,Stucco,Wood Siding
New Construction false
Construction Status Inspections
Schools
Elementary Schools Florine J. Abel Elementary
Middle Schools Electa Arcotte Lee Magnet
High Schools Southeast High
Others
Pets Allowed Cats OK, Dogs OK
HOA Fee Include Other
Senior Community No
Ownership Fee Simple
Monthly Total Fees $2
Acceptable Financing Cash, Conventional, FHA, VA Loan
Membership Fee Required Optional
Listing Terms Cash, Conventional, FHA, VA Loan
Special Listing Condition None
Read Less Info
Want to know what your home might be worth? Contact us for a FREE valuation!

Our team is ready to help you sell your home for the highest possible price ASAP

© 2024 My Florida Regional MLS DBA Stellar MLS. All Rights Reserved.
Bought with WAGNER REALTY






