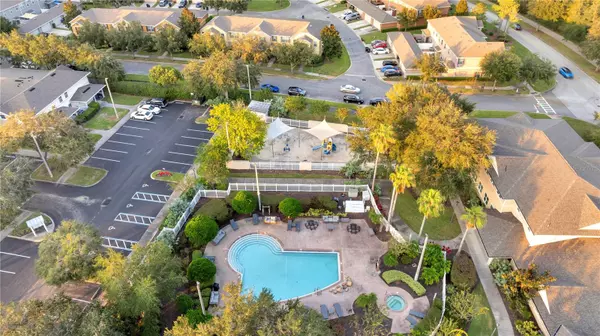$320,000
$325,000
1.5%For more information regarding the value of a property, please contact us for a free consultation.
2 Beds
3 Baths
1,324 SqFt
SOLD DATE : 12/04/2024
Key Details
Sold Price $320,000
Property Type Townhouse
Sub Type Townhouse
Listing Status Sold
Purchase Type For Sale
Square Footage 1,324 sqft
Price per Sqft $241
Subdivision Enclave/Moss Park Ph 02B
MLS Listing ID O6249775
Sold Date 12/04/24
Bedrooms 2
Full Baths 2
Half Baths 1
HOA Fees $310/mo
HOA Y/N Yes
Originating Board Stellar MLS
Year Built 2012
Annual Tax Amount $4,607
Lot Size 2,613 Sqft
Acres 0.06
Property Description
Welcome to this stunning townhouse in the sought-after Enclave community in Moss Park, central Orlando! This town-home
offers modern comforts and stylish design, featuring tile flooring throughout the main living areas and gorgeous granite countertops in the
kitchen. Complete with all appliances (including a washer and dryer), this space is ready for you to move right in and start creating memories. The home boasts a peaceful view of tranquil trees, offering a serene escape from the hustle and bustle of daily life. The 2-car garage provides ample space for vehicles and storage, ensuring all your needs are met. Convenience is essential with this property's prime location. You'll enjoy easy access to major roads and toll roads such as 528 and 417, making commutes to work, schools, or shopping centers a breeze. Situated in one of Orlando's most highly sought-after communities, this home is just minutes from the vibrant Lake Nona district, offering easy access to shopping, dining, and entertainment.
Location
State FL
County Orange
Community Enclave/Moss Park Ph 02B
Zoning P-D
Rooms
Other Rooms Inside Utility
Interior
Interior Features Eat-in Kitchen, Living Room/Dining Room Combo, PrimaryBedroom Upstairs, Thermostat, Walk-In Closet(s)
Heating Central
Cooling Central Air
Flooring Carpet, Tile
Furnishings Unfurnished
Fireplace false
Appliance Dishwasher, Disposal, Dryer, Microwave, Range, Refrigerator, Washer
Laundry Inside, Laundry Closet, Upper Level
Exterior
Exterior Feature Irrigation System, Rain Gutters, Sidewalk
Parking Features Driveway, Garage Door Opener
Garage Spaces 2.0
Community Features Park, Pool, Sidewalks
Utilities Available Fire Hydrant, Public
Amenities Available Park, Pool
View Trees/Woods
Roof Type Shingle
Porch Other
Attached Garage false
Garage true
Private Pool No
Building
Lot Description Landscaped, Sidewalk, Paved
Story 2
Entry Level Two
Foundation Slab
Lot Size Range 0 to less than 1/4
Builder Name Beazer
Sewer Public Sewer
Water Public
Architectural Style Contemporary
Structure Type Block,Stucco
New Construction false
Schools
Elementary Schools Moss Park Elementary
Middle Schools Innovation Middle School
High Schools Lake Nona High
Others
Pets Allowed Breed Restrictions, Number Limit, Size Limit, Yes
HOA Fee Include Pool,Insurance,Maintenance Grounds,Recreational Facilities
Senior Community No
Pet Size Medium (36-60 Lbs.)
Ownership Fee Simple
Monthly Total Fees $310
Acceptable Financing Cash, Conventional, FHA, VA Loan
Membership Fee Required Required
Listing Terms Cash, Conventional, FHA, VA Loan
Num of Pet 2
Special Listing Condition None
Read Less Info
Want to know what your home might be worth? Contact us for a FREE valuation!

Our team is ready to help you sell your home for the highest possible price ASAP

© 2025 My Florida Regional MLS DBA Stellar MLS. All Rights Reserved.
Bought with KELLER WILLIAMS REALTY AT THE PARKS






