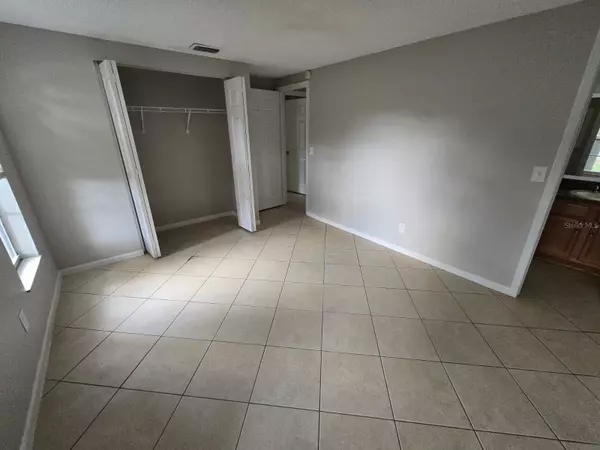$309,900
$309,900
For more information regarding the value of a property, please contact us for a free consultation.
4 Beds
2 Baths
1,229 SqFt
SOLD DATE : 12/06/2024
Key Details
Sold Price $309,900
Property Type Single Family Home
Sub Type Single Family Residence
Listing Status Sold
Purchase Type For Sale
Square Footage 1,229 sqft
Price per Sqft $252
Subdivision Brandon Valrico Hills Estates Sub
MLS Listing ID U8252333
Sold Date 12/06/24
Bedrooms 4
Full Baths 2
HOA Y/N No
Originating Board Stellar MLS
Year Built 1983
Annual Tax Amount $3,314
Lot Size 7,405 Sqft
Acres 0.17
Property Description
Welcome to 909 Sutherland Cir, a charming 4-bedroom, 2-bathroom home nestled in the heart of Valrico, FL. This inviting residence offers a blend of comfort and convenience, with spacious living areas and a well-designed layout perfect for both relaxation and entertaining. The open-concept living and dining areas flow seamlessly into a modern kitchen equipped with updated appliances and ample counter space. The master suite is a peaceful retreat, featuring a generous walk-in closet and a private en-suite bathroom. Outside, the backyard provides a great space for outdoor gatherings or simply unwinding in your own serene oasis.
Located in a friendly and well-established neighborhood, this home is ideally situated near an array of local attractions. Just minutes away, you'll find the picturesque Lithia Springs Park, known for its crystal-clear spring and natural beauty. The vibrant Brandon Town Center offers a variety of shopping, dining, and entertainment options, perfect for a day out. For family fun, the nearby Campo Family YMCA provides recreational facilities and community events. Additionally, the area boasts excellent schools and easy access to major highways, making commuting a breeze. Experience the best of Valrico living in this wonderful home—where comfort meets convenience in a welcoming community. Property is being sold “AS-IS” with right to inspect. It is the buyers and buyer’s agent responsibility to verify all room measurements, utilities info, lot size, schools zoning, building addition permits, building materials, along with all property information in this listing. All room measurements and dimensions are estimates.
Location
State FL
County Hillsborough
Community Brandon Valrico Hills Estates Sub
Zoning RSC-6
Interior
Interior Features Built-in Features, Ceiling Fans(s), Crown Molding, Eat-in Kitchen, Living Room/Dining Room Combo, Open Floorplan, Primary Bedroom Main Floor
Heating Central
Cooling Central Air
Flooring Tile
Furnishings Unfurnished
Fireplace false
Appliance Dishwasher, Disposal, Microwave, Range, Range Hood, Refrigerator
Laundry Electric Dryer Hookup
Exterior
Exterior Feature Private Mailbox
Garage Spaces 1.0
Fence Fenced
Utilities Available Cable Available
View Trees/Woods
Roof Type Shingle
Attached Garage true
Garage true
Private Pool No
Building
Lot Description City Limits, Landscaped, Private
Entry Level One
Foundation Slab
Lot Size Range 0 to less than 1/4
Sewer Public Sewer
Water Public
Structure Type Block
New Construction false
Others
Pets Allowed Cats OK, Dogs OK
Senior Community No
Ownership Fee Simple
Acceptable Financing Cash, Conventional, FHA, VA Loan
Listing Terms Cash, Conventional, FHA, VA Loan
Special Listing Condition None
Read Less Info
Want to know what your home might be worth? Contact us for a FREE valuation!

Our team is ready to help you sell your home for the highest possible price ASAP

© 2024 My Florida Regional MLS DBA Stellar MLS. All Rights Reserved.
Bought with FIDATA REAL ESTATE LLC






