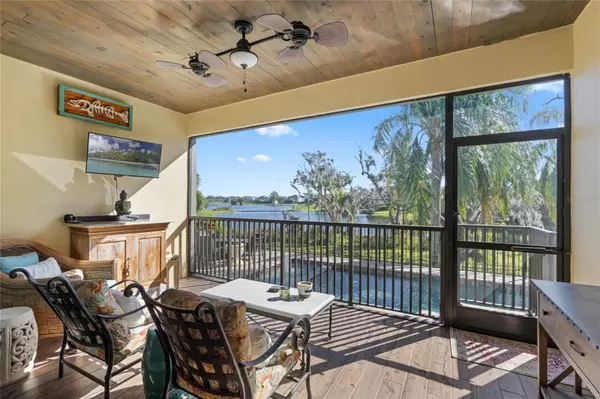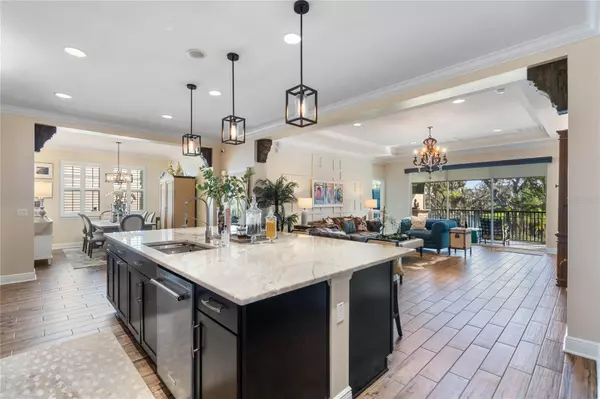$1,175,000
$1,199,000
2.0%For more information regarding the value of a property, please contact us for a free consultation.
4 Beds
4 Baths
2,883 SqFt
SOLD DATE : 12/11/2024
Key Details
Sold Price $1,175,000
Property Type Single Family Home
Sub Type Single Family Residence
Listing Status Sold
Purchase Type For Sale
Square Footage 2,883 sqft
Price per Sqft $407
Subdivision Hickory Hammock
MLS Listing ID O6253092
Sold Date 12/11/24
Bedrooms 4
Full Baths 3
Half Baths 1
Construction Status Appraisal,Financing,Inspections
HOA Fees $201/mo
HOA Y/N Yes
Originating Board Stellar MLS
Year Built 2016
Annual Tax Amount $5,854
Lot Size 10,890 Sqft
Acres 0.25
Lot Dimensions 75X146
Property Description
STUNNING WATERFRONT HOME IN COVETED GATED COMMUNITY – SHOWS LIKE A CUSTOM MODEL! Discover this exquisite, unique home featuring premium upgrades throughout. Upon your arrival, you'll be captivated by the meticulous Florida landscaping and expansive front porch. As you step inside, you'll be welcomed by a host of luxurious upgrades, from attractive wood plank tile flooring and custom light fixtures to plantation shutters gracing every window, showcasing the home's impeccable attention to detail. To the right, the formal living room exudes elegance, while two of the four spacious bedrooms are situated at the front of the home, sharing a beautifully appointed bathroom. As you progress down the hall, you will discover a tastefully designed half bathroom. And a little further you'll be greeted by breathtaking views of Lake Burnett, showcasing the serene pool and spa, along with a meticulously designed custom kitchen that embodies luxury and sophistication. The elegantly designed kitchen boasts an expansive, single-slab granite countertop, complemented by premium stainless-steel appliances, including a state-of-the-art Wi-Fi oven, a versatile microwave-convection combination, and a dedicated wine refrigerator. You will also discover a custom walk-in pantry featuring wall to wall shelving for maximum storage and efficient organization. Adjacent to the kitchen, you'll find an exquisite dining room, a stylish family room, and a sophisticated office with custom closet, all designed to elevate your living experience. Beyond the family room lies the primary bedroom and ensuite bathroom that offers a spacious double frameless shower with floor-to-ceiling tile, bench and rain shower. The ensuite bathroom also boasts a walk-in closet with custom-built cabinetry for organization and style. On the other side of the living room, you'll find a spacious bedroom complemented by a charming ensuite bathroom. Step outside onto the back screened lanai, adorned with a richly stained wood ceiling and elegant wood plank tile and indulge in spectacular views of Lake Burnett, complemented by a stunning heated pool and spa, alongside a fully equipped outdoor kitchen all nestled within a beautifully fenced backyard that offers ample space for entertaining and tranquil retreats. Additional features include sophisticated exterior and interior LED lighting, a water softener system, EV charging ports, Generac generator, freshly painted interiors, and newly updated exterior paint, all enhancing the home's elegance and modern functionality. Hickory Hammock provides resort-style living with amenities such as a multifunction clubhouse, large resort style pool, workout facility, tennis courts, volleyball courts, fishing pier, playground and walking trail. Enjoy this gated community with low HOA dues and access to A-rated schools, with Downtown Winter Garden, Fowler's Grove shopping, and major highways just minutes away. This extraordinary home is truly a must-see to appreciate.
Location
State FL
County Orange
Community Hickory Hammock
Zoning PUD
Rooms
Other Rooms Den/Library/Office, Family Room, Formal Dining Room Separate, Formal Living Room Separate, Inside Utility
Interior
Interior Features Attic Fan, Ceiling Fans(s), Crown Molding, Eat-in Kitchen, Kitchen/Family Room Combo, L Dining, Open Floorplan, Primary Bedroom Main Floor, Smart Home, Solid Surface Counters, Solid Wood Cabinets, Split Bedroom, Tray Ceiling(s), Walk-In Closet(s)
Heating Central, Electric
Cooling Central Air
Flooring Carpet, Tile
Furnishings Unfurnished
Fireplace false
Appliance Built-In Oven, Convection Oven, Cooktop, Dishwasher, Disposal, Electric Water Heater, Exhaust Fan, Microwave, Range Hood, Refrigerator, Water Softener, Wine Refrigerator
Laundry Electric Dryer Hookup, Inside, Laundry Room, Washer Hookup
Exterior
Exterior Feature Irrigation System, Lighting, Outdoor Kitchen, Rain Gutters, Sliding Doors
Parking Features Electric Vehicle Charging Station(s), Garage Door Opener
Garage Spaces 2.0
Fence Fenced
Pool Auto Cleaner, Child Safety Fence, Deck, Fiber Optic Lighting, Gunite, Heated, In Ground, Lighting, Salt Water, Tile
Community Features Clubhouse, Community Mailbox, Dog Park, Fitness Center, Gated Community - No Guard, Golf Carts OK, Park, Playground, Pool, Sidewalks, Tennis Courts
Utilities Available BB/HS Internet Available, Electricity Connected, Phone Available, Propane, Public, Underground Utilities, Water Connected
Amenities Available Clubhouse, Fence Restrictions, Fitness Center, Gated, Park, Playground, Pool, Recreation Facilities, Tennis Court(s), Trail(s), Vehicle Restrictions
Waterfront Description Pond
View Y/N 1
Water Access 1
Water Access Desc Pond
View Water
Roof Type Shingle
Porch Covered, Enclosed, Patio, Screened
Attached Garage true
Garage true
Private Pool Yes
Building
Lot Description Conservation Area, Landscaped, Private, Sidewalk
Story 1
Entry Level One
Foundation Slab
Lot Size Range 1/4 to less than 1/2
Builder Name Cal-Atlantic
Sewer Public Sewer
Water Public
Architectural Style Florida
Structure Type Block,Stucco
New Construction false
Construction Status Appraisal,Financing,Inspections
Schools
Elementary Schools Whispering Oak Elem
Middle Schools Hamlin Middle
High Schools West Orange High
Others
Pets Allowed Yes
HOA Fee Include Pool,Recreational Facilities
Senior Community No
Ownership Fee Simple
Monthly Total Fees $201
Acceptable Financing Cash, Conventional, FHA, VA Loan
Membership Fee Required Required
Listing Terms Cash, Conventional, FHA, VA Loan
Special Listing Condition None
Read Less Info
Want to know what your home might be worth? Contact us for a FREE valuation!

Our team is ready to help you sell your home for the highest possible price ASAP

© 2025 My Florida Regional MLS DBA Stellar MLS. All Rights Reserved.
Bought with CLOCK TOWER REALTY






