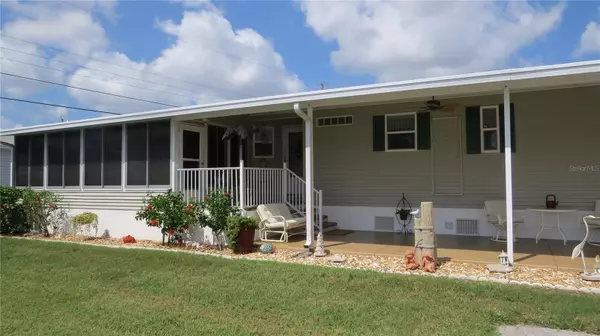$275,500
$279,900
1.6%For more information regarding the value of a property, please contact us for a free consultation.
2 Beds
2 Baths
1,456 SqFt
SOLD DATE : 12/13/2024
Key Details
Sold Price $275,500
Property Type Manufactured Home
Sub Type Manufactured Home - Post 1977
Listing Status Sold
Purchase Type For Sale
Square Footage 1,456 sqft
Price per Sqft $189
Subdivision Golf Lakes Residents Co-Op
MLS Listing ID A4623497
Sold Date 12/13/24
Bedrooms 2
Full Baths 2
Construction Status No Contingency
HOA Fees $285/mo
HOA Y/N Yes
Originating Board Stellar MLS
Year Built 2004
Annual Tax Amount $1,421
Lot Size 3,484 Sqft
Acres 0.08
Property Description
New Roof Coming Soon>>>>*GOLF LAKES* GATED 55+ LAND OWNED community surrounded Lakes with Fishing access and 9-hole Golf course. Beautifully Updated 2 bedrooms, 2 bathrooms, Office and Sunroom. Just to name a few updates: Bamboo flooring in the main living areas and bedrooms, New Windows, Granite counter tops in Kitchen and bathrooms, and more.
Storage shed right off the patio to store all your tools with covered carport for your car and golf cart. HOA fees including water, sewer, cable, internet and all year around access to these amazing amenities -
including a heated pool, Jacuzzi spa, 9-hole golf course, fitness room with sauna, two pickle ball courts, shuffleboard courts, lawn bowling, and fishing throughout the park at four different lakes! There are also numerous clubs and activities that meet at the Clubhouse. . Conveniently located to shopping, dining, beaches, and medical facilities. Call today to schedule your private showing.
Location
State FL
County Manatee
Community Golf Lakes Residents Co-Op
Zoning RSMH6
Direction E
Rooms
Other Rooms Den/Library/Office
Interior
Interior Features Crown Molding, Eat-in Kitchen, Kitchen/Family Room Combo, Living Room/Dining Room Combo, Open Floorplan, Stone Counters, Walk-In Closet(s), Window Treatments
Heating Heat Pump
Cooling Central Air
Flooring Bamboo, Tile, Vinyl
Fireplace false
Appliance Dishwasher, Disposal, Dryer, Electric Water Heater, Exhaust Fan, Microwave, Range, Refrigerator, Washer
Laundry Electric Dryer Hookup, Laundry Room, Washer Hookup
Exterior
Exterior Feature Storage
Parking Features Covered, Driveway
Community Features Association Recreation - Owned, Buyer Approval Required, Clubhouse, Deed Restrictions, Fitness Center, Gated Community - No Guard, Golf Carts OK, Golf, Pool
Utilities Available Cable Available, Electricity Connected, Public, Sewer Connected, Water Connected
Amenities Available Clubhouse, Fitness Center, Gated, Golf Course, Pool, Recreation Facilities
Roof Type Shingle
Porch Front Porch, Patio
Garage false
Private Pool No
Building
Lot Description Landscaped, Paved
Entry Level One
Foundation Other
Lot Size Range 0 to less than 1/4
Sewer Public Sewer
Water Public
Structure Type Wood Frame
New Construction false
Construction Status No Contingency
Others
Pets Allowed No
HOA Fee Include Cable TV,Common Area Taxes,Pool,Escrow Reserves Fund,Pest Control,Recreational Facilities
Senior Community Yes
Ownership Co-op
Monthly Total Fees $285
Acceptable Financing Cash, Conventional, FHA, VA Loan
Membership Fee Required Required
Listing Terms Cash, Conventional, FHA, VA Loan
Special Listing Condition None
Read Less Info
Want to know what your home might be worth? Contact us for a FREE valuation!

Our team is ready to help you sell your home for the highest possible price ASAP

© 2024 My Florida Regional MLS DBA Stellar MLS. All Rights Reserved.
Bought with RE/MAX PLATINUM REALTY






