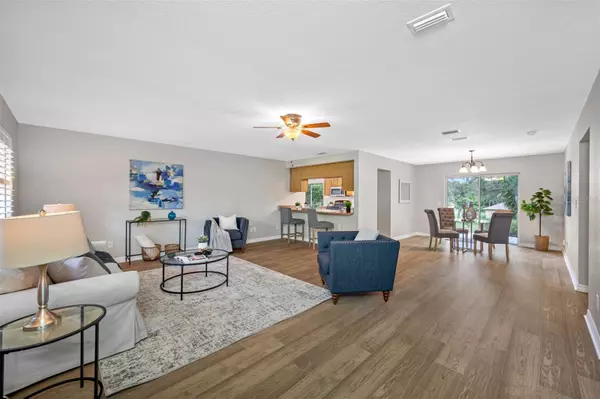$248,000
$269,000
7.8%For more information regarding the value of a property, please contact us for a free consultation.
2 Beds
2 Baths
1,344 SqFt
SOLD DATE : 12/30/2024
Key Details
Sold Price $248,000
Property Type Single Family Home
Sub Type Single Family Residence
Listing Status Sold
Purchase Type For Sale
Square Footage 1,344 sqft
Price per Sqft $184
Subdivision Inverness Highlands West Add 01
MLS Listing ID TB8310434
Sold Date 12/30/24
Bedrooms 2
Full Baths 2
Construction Status Inspections
HOA Y/N No
Originating Board Stellar MLS
Year Built 1976
Annual Tax Amount $2,617
Lot Size 0.540 Acres
Acres 0.54
Lot Dimensions 125x187
Property Description
2 Bedroom 2 Bath 2 Car Garage Home Located in Inverness! This Home is Situated on a Rustic Tree-Shaded Half Acre Lot On A Quiet Well-Maintained Street, Your New Home Has Loads of Desirable Features. Freshly Painted With New Laminate Flooring Throughout. Pull Into Your New Large Driveway and Walk Up To Your New Home. Step Inside The Front Door and Notice the Large Bright Living Room. The Living Room Has Its Own Closet and Shares a Breakfast Bar with the Kitchen. Turn Right and You'll Find The First Bathroom, Complete with a Full-Sized Bathtub with Shower, Pretty Vanity and Tile Flooring! Next Is Your First Bedroom, Spacious with Plenty Of Light, And A Walk-In Closet. Next Down The Hall is The Master Suite. You'll Notice There are Plenty Of Closets Along the Way. The Master Is Generously Sized With Yet Another Walk In Closet and a Fully Tiled Ensuite Bath! Continuing Your Tour, You'll Find Your Dining Room Which Has Sliders Leading Out Back to Your Massive 12x40 Back Patio. Look Out Over The Gently Sloped Landscape and Notice Your Back Yard is Fully Fenced For Security and Privacy. Back Inside and You Are In Your Kitchen. Fully Equipped with Stainless Steel Appliances, and Plenty of Counter Space and Cabinets. There's Even Room for a Dinette Here. And More Sliders Leading Out Back. Let's Check Out Your Garage. Your Oversized 2 car Garage Has Room for Cars and More. You'll Also Find Your Laundry Room Here, Complete with Electric Appliance Hook-ups and a Laundry Tub. What More Do You Need?! You're Just Minutes Away from Downtown Inverness and Floral City Here With Shopping and Plenty of Dining Opportunities. Inverness Golf and Country Club Is Also Just Minutes Away. Invest In Your Own Rural Retreat. Check This One Out Today!
ATTENTION: This home may be available with a special benefit to Active-Duty Military, Retired Veteran that was honorably discharged, Widow of a Veteran, an Educator in the State of Florida, First Responder, EMT, EMS or Law Enforcement SEE ATTACHMENT AND CALL FOR MORE INFORMATION.
Location
State FL
County Citrus
Community Inverness Highlands West Add 01
Zoning LDR
Interior
Interior Features Ceiling Fans(s), Solid Wood Cabinets
Heating Central, Electric
Cooling Central Air
Flooring Carpet, Luxury Vinyl, Tile
Furnishings Unfurnished
Fireplace false
Appliance Dishwasher, Disposal, Electric Water Heater, Microwave, Range, Refrigerator
Laundry In Garage
Exterior
Exterior Feature Sliding Doors
Parking Features Driveway, Garage Door Opener, Garage Faces Side
Garage Spaces 2.0
Fence Chain Link
Utilities Available Electricity Connected
Roof Type Shingle
Porch Front Porch, Patio
Attached Garage true
Garage true
Private Pool No
Building
Story 1
Entry Level One
Foundation Slab
Lot Size Range 1/2 to less than 1
Sewer Septic Tank
Water Well
Architectural Style Ranch
Structure Type Block,Concrete,Stucco
New Construction false
Construction Status Inspections
Schools
Elementary Schools Pleasant Grove Elementary School
Middle Schools Inverness Middle School
High Schools Citrus High School
Others
Senior Community No
Ownership Fee Simple
Acceptable Financing Cash, Conventional, FHA, USDA Loan, VA Loan
Listing Terms Cash, Conventional, FHA, USDA Loan, VA Loan
Special Listing Condition None
Read Less Info
Want to know what your home might be worth? Contact us for a FREE valuation!

Our team is ready to help you sell your home for the highest possible price ASAP

© 2025 My Florida Regional MLS DBA Stellar MLS. All Rights Reserved.
Bought with CHARLES RUTENBERG REALTY INC






